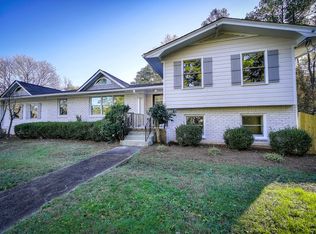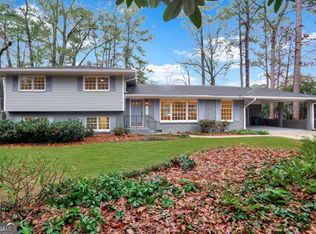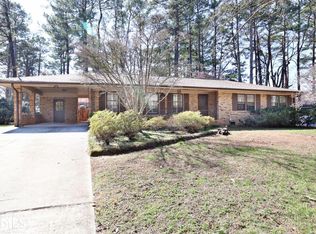Closed
$532,000
2972 Ponderosa Cir, Decatur, GA 30033
3beds
1,907sqft
Single Family Residence
Built in 1963
0.36 Acres Lot
$520,600 Zestimate®
$279/sqft
$3,301 Estimated rent
Home value
$520,600
$479,000 - $567,000
$3,301/mo
Zestimate® history
Loading...
Owner options
Explore your selling options
What's special
Lovingly maintained all-brick ranch, built in 1963 and one owner since 1965, is a true gem in the sought-after Ponderosa SubdivisionCojust a short stroll to top-rated Briarlake Elementary. Expanded 20+ years ago, the former carport was enclosed to create a spacious kitchen extension, generous laundry/pantry area, and a true 2-car garageCoseamlessly blending classic charm with everyday convenience. Inside, fresh neutral paint brightens the bedrooms, baths, hallway, and cozy family room. Beautiful original hardwood floors are on display in the living room, dining room, hallway, and one bedroom, with hardwoods also underneath the carpet in the two remaining bedroomsCoready to be revealed! The oversized eat-in kitchen is the heart of the home, featuring a 5-seat banquet, S/S double ovens, 5-burner gas cooktop, solid surface counters, and a wall of cabinetry perfect for entertaining, organizing, and showcasing heirlooms. Both full bathrooms are updated with newer lighting and classic neutral tileCoone with a tub/shower combo, the other with a tiled shower stall. Outdoors, enjoy a mature Georgia garden with azaleas, hostas, and more, all kept lush by a full irrigation system. Relax in the gazebo, on the deck, in the four-season screened porch, or the sun-filled sunroom with insulated casement windows on three sides. Bonus features includea French drain, leveled yard, encapsulated crawlspace with dehumidifier, sump pump and a whole-house generatorCoproviding peace of mind year-round. This isnCOt just a houseCoitCOs a well-loved home with roots, character, and room for new memories. Come see it before itCOs gone!
Zillow last checked: 8 hours ago
Listing updated: May 09, 2025 at 09:37am
Listed by:
Margie Yondorf 404-484-7552,
Atlanta InTown Real Estate,
Mike Terry 770-309-4490,
Atlanta InTown Real Estate
Bought with:
Quinn Arnau, 355164
Ansley RE | Christie's Int'l RE
Source: GAMLS,MLS#: 10497533
Facts & features
Interior
Bedrooms & bathrooms
- Bedrooms: 3
- Bathrooms: 2
- Full bathrooms: 2
- Main level bathrooms: 2
- Main level bedrooms: 3
Dining room
- Features: Separate Room
Kitchen
- Features: Breakfast Area, Pantry, Solid Surface Counters
Heating
- Central, Forced Air, Natural Gas
Cooling
- Ceiling Fan(s), Central Air, Electric
Appliances
- Included: Cooktop, Dishwasher, Disposal, Double Oven, Dryer, Gas Water Heater, Oven, Refrigerator, Stainless Steel Appliance(s), Trash Compactor, Washer
- Laundry: In Kitchen, Other
Features
- Master On Main Level, Tile Bath
- Flooring: Carpet, Hardwood, Tile, Vinyl
- Windows: Storm Window(s)
- Basement: Crawl Space
- Attic: Pull Down Stairs
- Number of fireplaces: 1
- Fireplace features: Family Room
- Common walls with other units/homes: No Common Walls
Interior area
- Total structure area: 1,907
- Total interior livable area: 1,907 sqft
- Finished area above ground: 1,907
- Finished area below ground: 0
Property
Parking
- Total spaces: 2
- Parking features: Attached, Garage, Garage Door Opener, Kitchen Level
- Has attached garage: Yes
Accessibility
- Accessibility features: Accessible Approach with Ramp, Other
Features
- Levels: One
- Stories: 1
- Patio & porch: Deck, Porch, Screened
- Exterior features: Garden, Gas Grill, Sprinkler System
- Fencing: Back Yard,Fenced,Privacy,Wood
- Body of water: None
Lot
- Size: 0.36 Acres
- Features: Level, Private
Details
- Additional structures: Gazebo
- Parcel number: 18 163 10 003
Construction
Type & style
- Home type: SingleFamily
- Architectural style: Brick 4 Side,Ranch
- Property subtype: Single Family Residence
Materials
- Brick
- Foundation: Block
- Roof: Composition
Condition
- Resale
- New construction: No
- Year built: 1963
Utilities & green energy
- Electric: Generator
- Sewer: Public Sewer
- Water: Public
- Utilities for property: Cable Available, Electricity Available, Natural Gas Available, Phone Available, Sewer Available, Water Available
Green energy
- Energy efficient items: Thermostat, Water Heater
- Water conservation: Low-Flow Fixtures
Community & neighborhood
Security
- Security features: Carbon Monoxide Detector(s), Smoke Detector(s)
Community
- Community features: Near Public Transport, Walk To Schools
Location
- Region: Decatur
- Subdivision: Ponderosa
HOA & financial
HOA
- Has HOA: No
- Services included: None
Other
Other facts
- Listing agreement: Exclusive Agency
- Listing terms: 1031 Exchange,Cash,Conventional,FHA,VA Loan
Price history
| Date | Event | Price |
|---|---|---|
| 5/8/2025 | Sold | $532,000+6.4%$279/sqft |
Source: | ||
| 4/14/2025 | Pending sale | $500,000$262/sqft |
Source: | ||
| 4/9/2025 | Listed for sale | $500,000$262/sqft |
Source: | ||
Public tax history
| Year | Property taxes | Tax assessment |
|---|---|---|
| 2025 | -- | $173,680 +4% |
| 2024 | $4,994 +9% | $167,080 -5.1% |
| 2023 | $4,584 +9.5% | $176,000 +32.1% |
Find assessor info on the county website
Neighborhood: 30033
Nearby schools
GreatSchools rating
- 6/10Briarlake Elementary SchoolGrades: PK-5Distance: 0.5 mi
- 5/10Henderson Middle SchoolGrades: 6-8Distance: 2.6 mi
- 7/10Lakeside High SchoolGrades: 9-12Distance: 1.3 mi
Schools provided by the listing agent
- Elementary: Briarlake
- Middle: Henderson
- High: Lakeside
Source: GAMLS. This data may not be complete. We recommend contacting the local school district to confirm school assignments for this home.
Get a cash offer in 3 minutes
Find out how much your home could sell for in as little as 3 minutes with a no-obligation cash offer.
Estimated market value
$520,600


