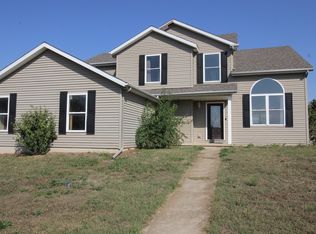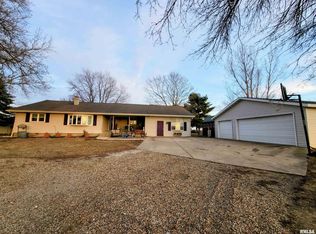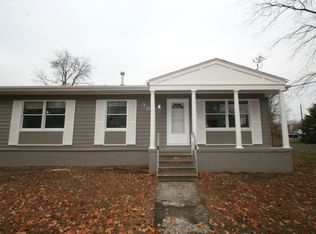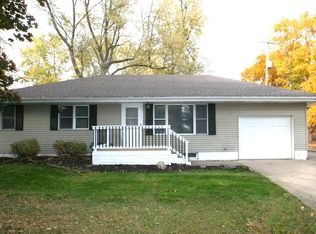Bring Kayak, fishing poles and compound bow! Big Home with ACREAGE AND LAKE! Move in ready on just over 7 acres with over 700 feet lake frontage. Primarily Brick and Stone exterior with new roof in 2015. 4th bedroom possible. Private, Estate-like location with screened enclosed patio, Trees galore including approx. 2 acres of dense mature timber accessible only by boat or across the ice! There is an additional small pond and an additional two car detached garage on property! You can vacation at home on this property enjoying nature and water activities. Very nice sized rooms with significant recent upgrades of flooring, paint, lighting and more! Water is a shared well with newer equipment. There are two central air units and a whole house generator. It would be possible to sell off lots for other homes if you didn't like the privacy! Basement has finished family room, game room and storage area. Room for horses! You won't find a nicer location for natural beauty with EZ commutes to Morton-Peoria or Bloomington-Normal! Dee Mack Schools!
Price change
Price increase: $5K (1/28)
$359,900
29724 Allentown Rd, Mackinaw, IL 61755
3beds
2,810sqft
Est.:
Single Family Residence
Built in 1960
7.13 Acres Lot
$344,500 Zestimate®
$128/sqft
$-- HOA
What's special
- 1 day |
- 514 |
- 13 |
Zillow last checked: 8 hours ago
Listing updated: 8 hours ago
Listing courtesy of:
Tim Weir, CRB,GRI 309-267-4144,
Henderson-Weir Agency Inc
Source: MRED as distributed by MLS GRID,MLS#: 12402581
Tour with a local agent
Facts & features
Interior
Bedrooms & bathrooms
- Bedrooms: 3
- Bathrooms: 2
- Full bathrooms: 2
Rooms
- Room types: Recreation Room, Mud Room
Primary bedroom
- Features: Flooring (Hardwood)
- Level: Second
- Area: 156 Square Feet
- Dimensions: 13X12
Bedroom 2
- Features: Flooring (Hardwood)
- Level: Second
- Area: 143 Square Feet
- Dimensions: 13X11
Bedroom 3
- Features: Flooring (Hardwood)
- Level: Second
- Area: 168 Square Feet
- Dimensions: 14X12
Dining room
- Features: Flooring (Vinyl)
- Level: Main
- Area: 110 Square Feet
- Dimensions: 11X10
Family room
- Features: Flooring (Carpet)
- Level: Basement
- Area: 336 Square Feet
- Dimensions: 24X14
Kitchen
- Features: Kitchen (Eating Area-Table Space), Flooring (Vinyl)
- Level: Main
- Area: 140 Square Feet
- Dimensions: 14X10
Laundry
- Features: Flooring (Ceramic Tile)
- Level: Lower
- Area: 150 Square Feet
- Dimensions: 15X10
Living room
- Features: Flooring (Carpet)
- Level: Main
- Area: 221 Square Feet
- Dimensions: 17X13
Mud room
- Features: Flooring (Vinyl)
- Level: Main
- Area: 91 Square Feet
- Dimensions: 13X7
Recreation room
- Features: Flooring (Carpet)
- Level: Lower
- Area: 408 Square Feet
- Dimensions: 24X17
Heating
- Propane
Cooling
- Electric
Appliances
- Included: Range, Microwave, Dishwasher, Refrigerator, Washer, Dryer, Water Softener Owned
Features
- Flooring: Hardwood
- Basement: Partially Finished,Full,Walk-Out Access
- Number of fireplaces: 1
- Fireplace features: Wood Burning, Family Room
Interior area
- Total structure area: 2,810
- Total interior livable area: 2,810 sqft
- Finished area below ground: 358
Property
Parking
- Total spaces: 2
- Parking features: Concrete, Garage Door Opener, Yes, Garage Owned, Attached, Garage
- Attached garage spaces: 2
- Has uncovered spaces: Yes
Accessibility
- Accessibility features: No Disability Access
Features
- Levels: Quad-Level
- Patio & porch: Deck, Patio
- Has view: Yes
- View description: Water, Back of Property, Side(s) of Property
- Water view: Water,Back of Property,Side(s) of Property
- Waterfront features: Lake Front, Pond
Lot
- Size: 7.13 Acres
- Features: Wooded, Mature Trees, Sloped
Details
- Additional structures: Outbuilding
- Additional parcels included: 131306400015,131306403001,131306403002,131306403003,131306403005,131306403006,131306403007,131306403008
- Parcel number: 131306403004
- Special conditions: None
Construction
Type & style
- Home type: SingleFamily
- Property subtype: Single Family Residence
Materials
- Aluminum Siding, Brick
- Foundation: Block
- Roof: Asphalt
Condition
- New construction: No
- Year built: 1960
Utilities & green energy
- Sewer: Septic Tank
- Water: Shared Well
Community & HOA
Community
- Subdivision: Not Applicable
HOA
- Services included: None
Location
- Region: Mackinaw
Financial & listing details
- Price per square foot: $128/sqft
- Tax assessed value: $237,960
- Annual tax amount: $7,040
- Date on market: 1/27/2026
- Ownership: Fee Simple
Estimated market value
$344,500
$327,000 - $362,000
$1,564/mo
Price history
Price history
| Date | Event | Price |
|---|---|---|
| 1/28/2026 | Price change | $359,900+1.4%$128/sqft |
Source: | ||
| 1/27/2026 | Price change | $354,900-1.4%$126/sqft |
Source: | ||
| 1/27/2026 | Listed for sale | $359,900$128/sqft |
Source: | ||
| 12/24/2025 | Listing removed | $359,900+1.4%$128/sqft |
Source: | ||
| 9/24/2025 | Price change | $354,900-1.4%$126/sqft |
Source: | ||
Public tax history
Public tax history
| Year | Property taxes | Tax assessment |
|---|---|---|
| 2024 | $4,734 +5.8% | $79,320 +8.7% |
| 2023 | $4,472 +34.1% | $72,970 +29.9% |
| 2022 | $3,334 +4% | $56,160 +4% |
Find assessor info on the county website
BuyAbility℠ payment
Est. payment
$2,483/mo
Principal & interest
$1724
Property taxes
$633
Home insurance
$126
Climate risks
Neighborhood: 61755
Nearby schools
GreatSchools rating
- 8/10Dee-Mack Primary/Jr High SchoolGrades: PK-3,7-8Distance: 1.6 mi
- 7/10Dee-Mack High SchoolGrades: 9-12Distance: 1.7 mi
- 6/10Dee-Mack Intermediate SchoolGrades: 4-6Distance: 5.5 mi
Schools provided by the listing agent
- Elementary: Deer Creek-Mackinaw Elementary
- Middle: Deer Creek-Mackinaw Jr High
- High: Deer Creek-Mackinaw High School
- District: 701
Source: MRED as distributed by MLS GRID. This data may not be complete. We recommend contacting the local school district to confirm school assignments for this home.
- Loading
- Loading




