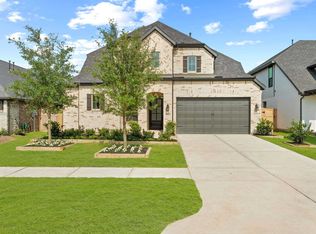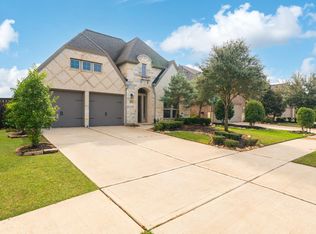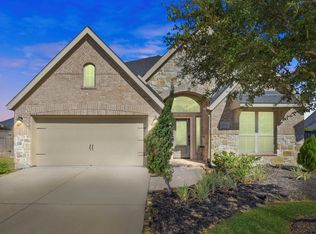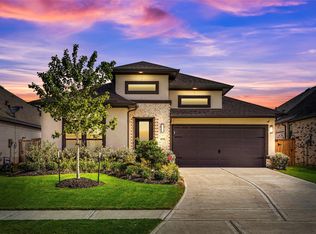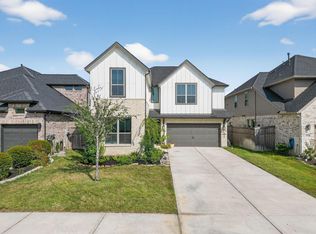Welcome home to the perfect floor plan in the community you want your family to grow up in! This is where elegance meets functionality in the heart of highly sought-after Cross Creek Ranch! This stunning upgraded Perry Home offers 4 bedrooms, 3.5 bathrooms, a private guest suite with en-suite bath, home office with French doors (or 5th bedroom), and a versatile game/media room—all in a coveted single level. From the 12-foot ceilings to the expansive wall of windows and cast stone fireplace, every detail is thoughtfully designed. The open kitchen dazzles with a walk-in pantry and oversized island with seating. The luxurious primary suite features a spa-like bath and an oversized walk-in closet. Step outside to an extended covered patio with a gas line and no back neighbors for added privacy. Upgraded hardware, garage epoxy floors & more! In a vibrant master-planned community with scenic trails, pools, parks, & top-rated schools, this home blends luxury and lifestyle in perfect harmony!
For sale
Price cut: $29.9K (11/11)
$495,000
29726 Smoky Ridge Rd, Fulshear, TX 77441
4beds
2,737sqft
Est.:
Single Family Residence
Built in 2022
7,187.4 Square Feet Lot
$484,200 Zestimate®
$181/sqft
$125/mo HOA
What's special
- 67 days |
- 557 |
- 16 |
Zillow last checked: 8 hours ago
Listing updated: November 12, 2025 at 02:35am
Listed by:
Jeffrey Collins TREC #0696861 281-961-0700,
Keller Williams Realty Metropolitan,
Michelle Collins
Source: HAR,MLS#: 92626859
Tour with a local agent
Facts & features
Interior
Bedrooms & bathrooms
- Bedrooms: 4
- Bathrooms: 4
- Full bathrooms: 3
- 1/2 bathrooms: 1
Rooms
- Room types: Family Room, Game Room, Guest Suite, Utility Room
Primary bathroom
- Features: Full Secondary Bathroom Down, Half Bath, Hollywood Bath, Primary Bath: Double Sinks, Primary Bath: Separate Shower, Primary Bath: Soaking Tub, Secondary Bath(s): Tub/Shower Combo, Vanity Area
Kitchen
- Features: Breakfast Bar, Kitchen Island, Kitchen open to Family Room, Pots/Pans Drawers, Under Cabinet Lighting, Walk-in Pantry
Heating
- Natural Gas
Cooling
- Ceiling Fan(s), Electric
Appliances
- Included: ENERGY STAR Qualified Appliances, Disposal, Electric Oven, Gas Oven, Oven, Microwave, Gas Cooktop, Dishwasher
- Laundry: Electric Dryer Hookup, Washer Hookup
Features
- Formal Entry/Foyer, High Ceilings, All Bedrooms Down, En-Suite Bath, Primary Bed - 1st Floor, Walk-In Closet(s)
- Flooring: Carpet, Tile
- Windows: Insulated/Low-E windows, Window Coverings
- Number of fireplaces: 1
- Fireplace features: Gas Log
Interior area
- Total structure area: 2,737
- Total interior livable area: 2,737 sqft
Property
Parking
- Total spaces: 2
- Parking features: Attached
- Attached garage spaces: 2
Features
- Stories: 1
- Patio & porch: Covered, Patio/Deck, Porch
- Exterior features: Back Green Space, Sprinkler System
- Fencing: Back Yard
Lot
- Size: 7,187.4 Square Feet
- Dimensions: 55 x 125
- Features: Greenbelt, Subdivided, 0 Up To 1/4 Acre
Details
- Parcel number: 2709030010020901
- Special conditions: Short Sale
Construction
Type & style
- Home type: SingleFamily
- Architectural style: Contemporary,Traditional
- Property subtype: Single Family Residence
Materials
- Brick, Stone, Stucco
- Foundation: Slab
- Roof: Composition
Condition
- New construction: No
- Year built: 2022
Details
- Builder name: Perry Homes
Utilities & green energy
- Water: Water District
Green energy
- Energy efficient items: Attic Vents, Thermostat, Lighting, Insulation, Other Energy Features
Community & HOA
Community
- Features: Subdivision Tennis Court
- Subdivision: Creek Rush At Cross Creek Ranch
HOA
- Has HOA: Yes
- Amenities included: Basketball Court, Clubhouse, Dog Park, Fitness Center, Jogging Path, Party Room, Picnic Area, Playground, Pool, Splash Pad, Sport Court, Tennis Court(s), Trail(s)
- HOA fee: $1,500 annually
Location
- Region: Fulshear
Financial & listing details
- Price per square foot: $181/sqft
- Tax assessed value: $554,326
- Date on market: 11/11/2025
- Listing terms: Cash,Conventional,FHA,Investor,USDA Loan,VA Loan
- Road surface type: Concrete, Curbs
Estimated market value
$484,200
$460,000 - $508,000
$3,497/mo
Price history
Price history
| Date | Event | Price |
|---|---|---|
| 11/11/2025 | Price change | $495,000-5.7%$181/sqft |
Source: | ||
| 7/18/2025 | Price change | $524,900-4.6%$192/sqft |
Source: | ||
| 6/29/2025 | Price change | $549,990-6.6%$201/sqft |
Source: | ||
| 6/13/2025 | Price change | $589,000-1.7%$215/sqft |
Source: | ||
| 3/31/2025 | Listed for sale | $599,000+7%$219/sqft |
Source: | ||
Public tax history
Public tax history
| Year | Property taxes | Tax assessment |
|---|---|---|
| 2025 | -- | $554,326 +1.7% |
| 2024 | $8,242 +52.4% | $545,100 +48.6% |
| 2023 | $5,407 +553.3% | $366,762 +773.2% |
Find assessor info on the county website
BuyAbility℠ payment
Est. payment
$3,407/mo
Principal & interest
$2362
Property taxes
$747
Other costs
$298
Climate risks
Neighborhood: Cross Creek Ranch
Nearby schools
GreatSchools rating
- 8/10Huggins Elementary SchoolGrades: PK-5Distance: 0.5 mi
- 7/10Dean Leaman Junior High SchoolGrades: 6-8Distance: 0.3 mi
- 8/10Fulshear High SchoolGrades: 9-12Distance: 0.5 mi
Schools provided by the listing agent
- Elementary: Viola Gilmore Randle Elementary
- Middle: Leaman Junior High School
- High: Fulshear High School
Source: HAR. This data may not be complete. We recommend contacting the local school district to confirm school assignments for this home.
- Loading
- Loading
