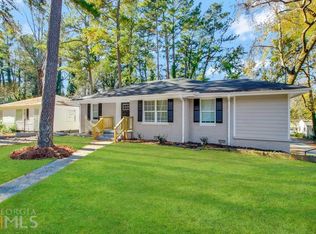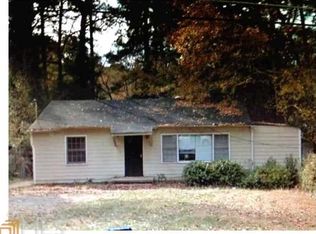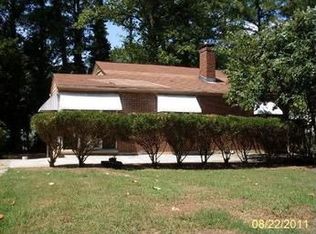Seller pivoting his investment strategy and is ready to move on this one! Fantastic rental or Air BNB opportunity. Quality renovation, easy to see the value in the property & location. 3 bedrooms, 2 full baths, 1 car garage & fantastic yard. Kitchen boasts new cabinets, gleaming granite, tile flooring, lighting & exhaust hood; new shiny appliances remain including fridge, washer & dryer. New gas hot water heater. New tiled Master. New carpet. Move In ready & nothing to do!
This property is off market, which means it's not currently listed for sale or rent on Zillow. This may be different from what's available on other websites or public sources.


