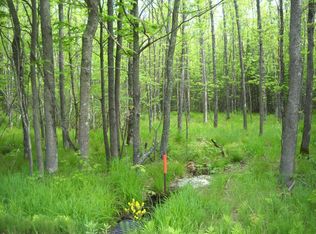Closed
$280,000
2974 Mail Route Road, Prentice, WI 54556
3beds
1,500sqft
Single Family Residence
Built in 2004
8 Acres Lot
$314,000 Zestimate®
$187/sqft
$1,141 Estimated rent
Home value
$314,000
$295,000 - $336,000
$1,141/mo
Zestimate® history
Loading...
Owner options
Explore your selling options
What's special
A gorgeous Log Home located on 8 secluded acres, just outside of Prentice, WI and just off Hwy 8. Priced to sell Quick! Very private at the end of dead end road. Fiber Optic allows you to work from home, yet feel like you are remote in Canada. Custom hand built from tamaracks on the neighboring property in 2004 this log home has 3 beds (2+loft), 1 bath, lg, bonus rm, hunting out the back door as whitetail & turkey are plentiful. Large 2 car garage, with service, 20x24 pole shed has electric (30amp) and concrete floor. Brand new Sikkens finish on the exterior. Holding tanks just emptied. Medford Co-op fills lp & it is full! Harmon pellet stove for additional heat, granite tops, hickory cabinets, 4x5 island, garage has 100 amp svc., near miles & miles of snowmobile trails & 100's of acres of county land for your pleasure. Come relax, enjoy, snowshoe, sled, fish, hike, hunt and much more! Buyer/Buyers agent to verify all data as it is second hand. Interior pics to be done Thurs.
Zillow last checked: 8 hours ago
Listing updated: March 29, 2024 at 02:38am
Listed by:
Terry Miller 715-559-4337,
Keller Williams Realty Diversified
Bought with:
Other Companies Non-Mls
Source: WIREX MLS,MLS#: 1576376 Originating MLS: REALTORS Association of Northwestern WI
Originating MLS: REALTORS Association of Northwestern WI
Facts & features
Interior
Bedrooms & bathrooms
- Bedrooms: 3
- Bathrooms: 1
- Full bathrooms: 1
- Main level bedrooms: 2
Primary bedroom
- Level: Main
- Area: 120
- Dimensions: 12 x 10
Bedroom 2
- Level: Main
- Area: 100
- Dimensions: 10 x 10
Kitchen
- Level: Main
- Area: 99
- Dimensions: 11 x 9
Living room
- Level: Main
- Area: 100
- Dimensions: 10 x 10
Heating
- Propane, Other, Forced Air, Radiant
Cooling
- Central Air, Other
Appliances
- Included: Dishwasher, Microwave, Range/Oven, Refrigerator
Features
- Windows: Some window coverings
- Basement: Crawl Space,None / Slab,Concrete
Interior area
- Total structure area: 1,500
- Total interior livable area: 1,500 sqft
- Finished area above ground: 1,500
- Finished area below ground: 0
Property
Parking
- Total spaces: 2
- Parking features: 2 Car, Detached, Garage Door Opener
- Garage spaces: 2
Features
- Levels: One and One Half
- Stories: 1
- Patio & porch: Patio
Lot
- Size: 8 Acres
Details
- Additional structures: Other, Pole Building
- Parcel number: 28218
- Zoning: Forestry,Residential
Construction
Type & style
- Home type: SingleFamily
- Property subtype: Single Family Residence
Materials
- Steel Siding, Wood Siding
Condition
- 11-20 Years
- New construction: No
- Year built: 2004
Utilities & green energy
- Electric: Circuit Breakers
- Sewer: Holding Tank, Other WaterWaste
- Water: Other WaterWaste, Well
Community & neighborhood
Location
- Region: Prentice
- Municipality: Prentice
Price history
| Date | Event | Price |
|---|---|---|
| 3/29/2024 | Sold | $280,000-6.6%$187/sqft |
Source: | ||
| 3/20/2024 | Contingent | $299,900$200/sqft |
Source: | ||
| 2/26/2024 | Price change | $299,900-1.3%$200/sqft |
Source: | ||
| 2/20/2024 | Listed for sale | $304,000$203/sqft |
Source: | ||
| 2/5/2024 | Contingent | $304,000$203/sqft |
Source: | ||
Public tax history
Tax history is unavailable.
Neighborhood: 54556
Nearby schools
GreatSchools rating
- 6/10Prentice Elementary SchoolGrades: PK-4Distance: 5.6 mi
- 5/10Prentice Middle SchoolGrades: 5-8Distance: 5.6 mi
- 7/10Prentice High SchoolGrades: 9-12Distance: 5.6 mi
Schools provided by the listing agent
- District: Prentice
Source: WIREX MLS. This data may not be complete. We recommend contacting the local school district to confirm school assignments for this home.
Get pre-qualified for a loan
At Zillow Home Loans, we can pre-qualify you in as little as 5 minutes with no impact to your credit score.An equal housing lender. NMLS #10287.
