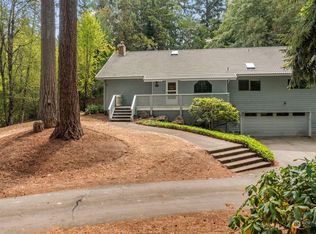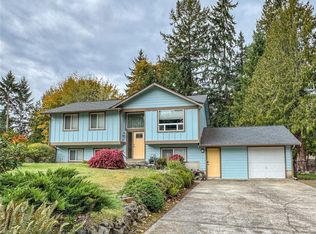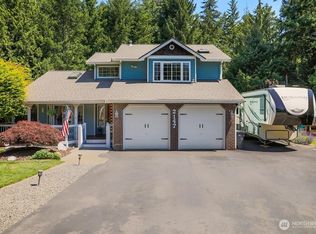Sold
Listed by:
Amber Dawn Olsen,
G Anderson Group LLC
Bought with: Better Properties Kitsap
$555,000
2974 Opdal Road E, Port Orchard, WA 98366
3beds
2,324sqft
Manufactured On Land
Built in 1997
4.54 Acres Lot
$623,500 Zestimate®
$239/sqft
$2,644 Estimated rent
Home value
$623,500
$580,000 - $673,000
$2,644/mo
Zestimate® history
Loading...
Owner options
Explore your selling options
What's special
Two separate parcels, 2 separate homes! 1 well maintained 3 bed, 2 bathroom manufactured home with HUGE stick-built addition. This open concept home offers vaulted ceilings, eat-in kitchen, updated bathrooms, etc. Outside you find a covered front porch and patio with spiral staircase leading to the roof-top deck! A 2-Car garage + shop, multiple outbuildings and gorgeous landscaping! On the 2nd parcel you have a 1954 built 4 bedroom, 2 bathroom rambler consisting of 1744sf. This home is in need of many repairs so value is in land only. There is also a 2-car attached garage, RV parking & multiple outbuildings. All together you have the ultimate compound. Both driveways are paved, homes share a well and are on their own septic systems.
Zillow last checked: 8 hours ago
Listing updated: December 28, 2023 at 10:52am
Listed by:
Amber Dawn Olsen,
G Anderson Group LLC
Bought with:
Lisa Phipps, 25251
Better Properties Kitsap
Source: NWMLS,MLS#: 2135997
Facts & features
Interior
Bedrooms & bathrooms
- Bedrooms: 3
- Bathrooms: 2
- Full bathrooms: 1
- 3/4 bathrooms: 1
- Main level bedrooms: 3
Primary bedroom
- Level: Main
Bedroom
- Level: Main
Bedroom
- Level: Main
Bathroom three quarter
- Level: Main
Bathroom full
- Level: Main
Bonus room
- Level: Lower
Den office
- Level: Main
Dining room
- Level: Main
Kitchen with eating space
- Level: Main
Living room
- Level: Main
Utility room
- Level: Main
Heating
- Fireplace(s), Forced Air
Cooling
- None
Appliances
- Included: Dishwasher_, Dryer, Refrigerator_, StoveRange_, Washer, Dishwasher, Refrigerator, StoveRange, Water Heater: Electric, Water Heater Location: Laundry Room
Features
- Bath Off Primary, Ceiling Fan(s), Dining Room, Sauna
- Flooring: Hardwood, Laminate, Vinyl, Carpet
- Doors: French Doors
- Windows: Double Pane/Storm Window
- Basement: None
- Number of fireplaces: 1
- Fireplace features: Gas, Main Level: 1, Fireplace
Interior area
- Total structure area: 2,324
- Total interior livable area: 2,324 sqft
Property
Parking
- Total spaces: 2
- Parking features: RV Parking, Detached Garage
- Garage spaces: 2
Features
- Levels: One
- Stories: 1
- Patio & porch: Hardwood, Laminate, Wall to Wall Carpet, Bath Off Primary, Ceiling Fan(s), Double Pane/Storm Window, Dining Room, French Doors, Sauna, Vaulted Ceiling(s), Walk-In Closet(s), Wired for Generator, Fireplace, Water Heater
- Has view: Yes
- View description: Territorial
Lot
- Size: 4.54 Acres
- Features: Dead End Street, Paved, Secluded, Cable TV, Deck, Outbuildings, Patio, Propane, Rooftop Deck, RV Parking, Shop, Sprinkler System
- Topography: Level,PartialSlope,Rolling
- Residential vegetation: Brush, Fruit Trees, Garden Space, Wooded
Details
- Parcel number: 20240210322002
- Zoning description: RR,Jurisdiction: County
- Special conditions: Standard
- Other equipment: Leased Equipment: None, Wired for Generator
Construction
Type & style
- Home type: MobileManufactured
- Property subtype: Manufactured On Land
Materials
- Wood Siding, Wood Products
- Foundation: Block, Poured Concrete
- Roof: Composition
Condition
- Good
- Year built: 1997
- Major remodel year: 1985
Utilities & green energy
- Electric: Company: Puget Sound Energy
- Sewer: Septic Tank, Company: Septic
- Water: Individual Well, Company: Private Well
- Utilities for property: Astound By Wave, Astound By Wave
Community & neighborhood
Location
- Region: Pt Orchard
- Subdivision: Port Orchard
Other
Other facts
- Body type: Double Wide
- Listing terms: Cash Out,Owner Will Carry,See Remarks
- Cumulative days on market: 582 days
Price history
| Date | Event | Price |
|---|---|---|
| 12/28/2023 | Sold | $555,000-7.3%$239/sqft |
Source: | ||
| 9/15/2023 | Pending sale | $599,000$258/sqft |
Source: | ||
| 9/13/2023 | Price change | $599,000-4.2%$258/sqft |
Source: | ||
| 9/5/2023 | Price change | $625,000-9.4%$269/sqft |
Source: | ||
| 8/22/2023 | Price change | $690,000-11%$297/sqft |
Source: | ||
Public tax history
| Year | Property taxes | Tax assessment |
|---|---|---|
| 2024 | $3,751 +3.2% | $446,330 |
| 2023 | $3,637 +0.7% | $446,330 |
| 2022 | $3,613 +0.3% | $446,330 +19.8% |
Find assessor info on the county website
Neighborhood: 98366
Nearby schools
GreatSchools rating
- 5/10Manchester Elementary SchoolGrades: PK-5Distance: 1.1 mi
- 7/10John Sedgwick Junior High SchoolGrades: 6-8Distance: 4.2 mi
- 7/10South Kitsap High SchoolGrades: 9-12Distance: 2.6 mi
Schools provided by the listing agent
- High: So. Kitsap High
Source: NWMLS. This data may not be complete. We recommend contacting the local school district to confirm school assignments for this home.
Get a cash offer in 3 minutes
Find out how much your home could sell for in as little as 3 minutes with a no-obligation cash offer.
Estimated market value$623,500
Get a cash offer in 3 minutes
Find out how much your home could sell for in as little as 3 minutes with a no-obligation cash offer.
Estimated market value
$623,500



