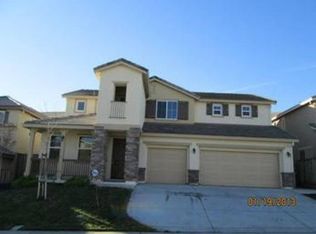Sold for $870,000
$870,000
2974 Pilar Ridge Dr, Bay Point, CA 94565
4beds
3,621sqft
Single Family Residence
Built in 2008
7,627.36 Square Feet Lot
$838,600 Zestimate®
$240/sqft
$4,136 Estimated rent
Home value
$838,600
$755,000 - $939,000
$4,136/mo
Zestimate® history
Loading...
Owner options
Explore your selling options
What's special
Welcome home in the prestigious San Marco, Bay Point neighborhood! This stunning two-story, single-family residence offers 4 spacious bedrooms, 3.5 baths, and 3,621 sq ft of beautifully designed living space. As you enter, you will be greeted by a bright and airy formal living and dining area, perfect for hosting gatherings. The open-concept family and kitchen combo is an entertainer's delight, featuring modern appliances, ample cabinetry, and a cozy space for family activities. Convenience meets luxury with a bedroom and full bath located on the ground floor, ideal for guests or multi-generational living. Upstairs, you will find 3 additional generously sized bedrooms, along with a versatile loft that can serve as a playroom, office, or media center. The expansive primary bedroom is a true retreat, offering a serene sitting area and an ensuite bathroom adorned with herringbone tile work, a soaking tub, and a walk-in shower. Complete with a finished garage with built-in cabinets. This home is not just a place to live it's a lifestyle.
Zillow last checked: 8 hours ago
Listing updated: December 09, 2024 at 03:31pm
Listed by:
Kai Zou DRE #01486223 415-298-2244,
Compass 415-738-7000
Bought with:
Anita Luthra, DRE #01921916
Realty One Group Elite
Source: SFAR,MLS#: 424061868 Originating MLS: San Francisco Association of REALTORS
Originating MLS: San Francisco Association of REALTORS
Facts & features
Interior
Bedrooms & bathrooms
- Bedrooms: 4
- Bathrooms: 4
- Full bathrooms: 3
- 1/2 bathrooms: 1
Primary bedroom
- Features: Sitting Area
- Area: 0
- Dimensions: 0 x 0
Bedroom 1
- Area: 0
- Dimensions: 0 x 0
Bedroom 2
- Area: 0
- Dimensions: 0 x 0
Bedroom 3
- Area: 0
- Dimensions: 0 x 0
Bedroom 4
- Area: 0
- Dimensions: 0 x 0
Primary bathroom
- Features: Double Vanity, Shower Stall(s), Tub, Window
Bathroom
- Features: Double Vanity, Tub, Tub w/Shower Over
Dining room
- Features: Formal Area
- Level: Main
- Area: 0
- Dimensions: 0 x 0
Family room
- Level: Main
- Area: 0
- Dimensions: 0 x 0
Kitchen
- Features: Breakfast Area, Kitchen Island, Kitchen/Family Combo, Other Counter, Pantry Closet, Stone Counters
- Level: Main
- Area: 0
- Dimensions: 0 x 0
Living room
- Level: Main
- Area: 0
- Dimensions: 0 x 0
Heating
- Central, Zoned
Cooling
- Ceiling Fan(s), Central Air, Zoned
Appliances
- Included: Dishwasher, Disposal, Gas Cooktop, Gas Water Heater, Ice Maker, Microwave
- Laundry: Inside Room
Features
- Flooring: Carpet, Tile, Wood
- Windows: Double Pane Windows, Screens
- Number of fireplaces: 1
- Fireplace features: Family Room, Gas
Interior area
- Total structure area: 3,621
- Total interior livable area: 3,621 sqft
Property
Parking
- Total spaces: 3
- Parking features: Driveway, Attached, Garage Door Opener, Garage Faces Front, Garage Faces Side, Inside Entrance, Side By Side, On Site (Single Family Only)
- Has attached garage: Yes
- Has uncovered spaces: Yes
Features
- Stories: 2
- Fencing: Fenced,Wood
- Has view: Yes
- View description: Hills
Lot
- Size: 7,627 sqft
Details
- Parcel number: 0911400364
- Special conditions: Offer As Is
Construction
Type & style
- Home type: SingleFamily
- Architectural style: Mediterranean
- Property subtype: Single Family Residence
Materials
- Stucco, Wood
- Foundation: Slab
- Roof: Tile
Condition
- Original,Updated/Remodeled
- New construction: No
- Year built: 2008
Utilities & green energy
- Electric: 220 Volts in Laundry
- Sewer: Public Sewer
- Water: Public
Community & neighborhood
Security
- Security features: Carbon Monoxide Detector(s), Smoke Detector(s)
Location
- Region: Bay Point
- Subdivision: San Marco
HOA & financial
HOA
- Has HOA: No
Other financial information
- Total actual rent: 0
Other
Other facts
- Price range: $870K - $870K
- Listing terms: Cash,Conventional,FHA,VA Loan
Price history
| Date | Event | Price |
|---|---|---|
| 8/17/2025 | Listing removed | $4,890$1/sqft |
Source: Zillow Rentals Report a problem | ||
| 8/2/2025 | Listed for rent | $4,890-0.2%$1/sqft |
Source: Zillow Rentals Report a problem | ||
| 5/20/2025 | Listing removed | $4,900$1/sqft |
Source: Zillow Rentals Report a problem | ||
| 5/9/2025 | Listed for rent | $4,900$1/sqft |
Source: Zillow Rentals Report a problem | ||
| 12/9/2024 | Sold | $870,000-12%$240/sqft |
Source: | ||
Public tax history
| Year | Property taxes | Tax assessment |
|---|---|---|
| 2025 | $12,536 +9.2% | $870,000 +6.9% |
| 2024 | $11,478 +2% | $813,583 +2% |
| 2023 | $11,256 +1% | $797,632 +2% |
Find assessor info on the county website
Neighborhood: 94565
Nearby schools
GreatSchools rating
- 5/10Delta View Elementary SchoolGrades: K-5Distance: 0.1 mi
- 2/10Riverview Middle SchoolGrades: 6-8Distance: 1.6 mi
- 3/10Mt. Diablo High SchoolGrades: 9-12Distance: 4.2 mi
Schools provided by the listing agent
- District: Contra Costa
Source: SFAR. This data may not be complete. We recommend contacting the local school district to confirm school assignments for this home.
Get a cash offer in 3 minutes
Find out how much your home could sell for in as little as 3 minutes with a no-obligation cash offer.
Estimated market value
$838,600
