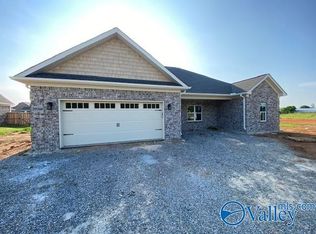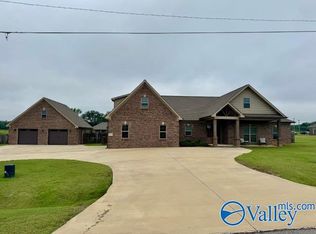Sold for $299,000
$299,000
29744 Gatlin Rd, Ardmore, AL 35739
3beds
1,706sqft
Single Family Residence
Built in ----
0.5 Acres Lot
$299,200 Zestimate®
$175/sqft
$1,722 Estimated rent
Home value
$299,200
$269,000 - $335,000
$1,722/mo
Zestimate® history
Loading...
Owner options
Explore your selling options
What's special
Open house 5/4/25 from 2-4p.m. Reduced 5k! LATEST CUSTOM HOME IN HOGAN HILLS SUBDIVISION BY ELITE BUILDER DOUTHIT CONSTRUCTION! SUPER FUNCTIONAL LAYOUT WITH LIVING, DINING AND KITCHEN ALL ONE OPEN SPACE WITH CUSTOM ELECTRIC FIREPLACE WITH LOTS OF SETTINGS FOR A CUSTOM FIT. ISOLATED MASTER BEDROOM & BATH WITH SUPER SIZED CUSTOM TILED SHOWER/DUAL VANITY, KITCHEN FEATURES QUARTZ COUNTERTOPS AND TONS OF CABINETRY WITH TILE BACKSPLASH, LARGE DEDICATED PANTY & KITCHEN ISLAND PERFECT FOR FOOD SERVICE W/ATTACHED DINING AREA, 2ND & 3RD BEDROOM ARE LARGE WITH SERVICING BATH. THIS LAYOUT TYPICALLY SELLS BEFORE FINISHED AS IT IS ONE OF OUR MOST FUNCTIONAL LAYOUTS MARKETED. THIS IS A MUST SEE IF QUA
Zillow last checked: 8 hours ago
Listing updated: June 07, 2025 at 08:23am
Listed by:
Heath Emerson 256-431-1142,
Dream Key,
Emily Emerson 256-431-0767,
Dream Key
Bought with:
Curtis Burt, 75169
Newton Realty
Source: ValleyMLS,MLS#: 21873231
Facts & features
Interior
Bedrooms & bathrooms
- Bedrooms: 3
- Bathrooms: 2
- Full bathrooms: 1
- 3/4 bathrooms: 1
Primary bedroom
- Features: 9’ Ceiling, Ceiling Fan(s), Isolate, Walk-In Closet(s), LVP
- Level: First
- Area: 210
- Dimensions: 15 x 14
Bedroom 2
- Features: 9’ Ceiling, LVP Flooring
- Level: First
- Area: 154
- Dimensions: 14 x 11
Bedroom 3
- Features: 9’ Ceiling, LVP
- Level: First
- Area: 154
- Dimensions: 14 x 11
Kitchen
- Features: 9’ Ceiling, Eat-in Kitchen, Kitchen Island, Pantry
- Level: First
- Area: 280
- Dimensions: 20 x 14
Living room
- Features: 9’ Ceiling, Ceiling Fan(s), Crown Molding, Fireplace, LVP
- Level: First
- Area: 380
- Dimensions: 20 x 19
Heating
- Central 1
Cooling
- Central 1
Features
- Has basement: No
- Has fireplace: Yes
- Fireplace features: Electric
Interior area
- Total interior livable area: 1,706 sqft
Property
Parking
- Parking features: Garage-Two Car, Driveway-Concrete
Features
- Levels: One
- Stories: 1
Lot
- Size: 0.50 Acres
- Dimensions: 99.96 x 221.85 x 100.19 x 222.43
Construction
Type & style
- Home type: SingleFamily
- Architectural style: Ranch
- Property subtype: Single Family Residence
Materials
- Foundation: Slab
Condition
- New Construction
- New construction: Yes
Details
- Builder name: DOUTHIT CONSTRUCTION INC
Utilities & green energy
- Sewer: Septic Tank
- Water: Public
Community & neighborhood
Location
- Region: Ardmore
- Subdivision: Hogan Hill
Price history
| Date | Event | Price |
|---|---|---|
| 6/6/2025 | Sold | $299,000-0.3%$175/sqft |
Source: | ||
| 5/26/2025 | Pending sale | $299,900$176/sqft |
Source: | ||
| 5/10/2025 | Contingent | $299,900$176/sqft |
Source: | ||
| 4/9/2025 | Price change | $299,900-1.6%$176/sqft |
Source: | ||
| 3/11/2025 | Listed for sale | $304,900$179/sqft |
Source: | ||
Public tax history
Tax history is unavailable.
Neighborhood: 35739
Nearby schools
GreatSchools rating
- 8/10Cedar Hill Elementary SchoolGrades: PK-5Distance: 0.7 mi
- 5/10Ardmore High SchoolGrades: 6-12Distance: 1.6 mi
Schools provided by the listing agent
- Elementary: Cedar Hill (K-5)
- Middle: Ardmore (6-12)
- High: Ardmore
Source: ValleyMLS. This data may not be complete. We recommend contacting the local school district to confirm school assignments for this home.
Get pre-qualified for a loan
At Zillow Home Loans, we can pre-qualify you in as little as 5 minutes with no impact to your credit score.An equal housing lender. NMLS #10287.

