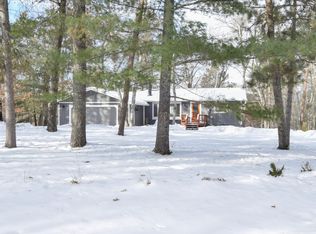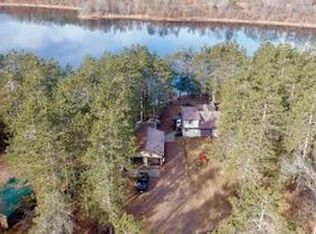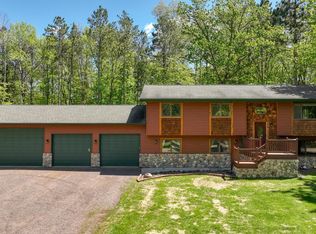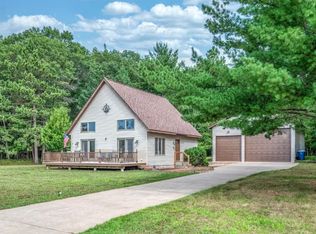Welcome to 2975 Long Lake Road, a peaceful lakeside retreat located on nearly 2.5 acres with 500 feet of shoreline on Birch Island Lake. While the water level in this quiet bay is currently low and not suitable for boating, the views remain stunning and the tranquility is unmatched. The public boat launch is less than half a mile away, allowing easy access for fishing, boating, and water sports activities! Inside, you'll find an immaculately maintained and functional floor plan. There are two updated bathrooms with new tile and vanities, a fully finished walkout lower level (currently used as a "man cave"), two cozy wood stoves, and stainless appliances. Step outside from the upper-level french doors onto a maintenance-free deck or gather around the concrete patio from the walk-out lower level—both are perfect spaces for enjoying nature, surrounded by perennials and new concrete edging, and ideal for entertaining guests. The property also includes a 32x24 Northland outbuilding with concrete floors, offering excellent storage or workshop. Asphalt driveway, a top-of-the-line water treatment system, a full home generator, Sirentel fiber optic internet, and more!
This home is being offered fully furnished. Bring your suitcase and move right in. All furniture will convey with the sale. Select personal items belonging to the seller will be removed prior to closing.
Active
$350,000
2975 Long Lake Rd, Danbury, WI 54830
3beds
2,133sqft
Est.:
Single Family Residence
Built in 1978
2.49 Acres Lot
$-- Zestimate®
$164/sqft
$-- HOA
What's special
Asphalt drivewayUpper-level french doorsTwo cozy wood stovesMaintenance-free deckStainless appliances
- 10 days |
- 4,991 |
- 133 |
Likely to sell faster than
Zillow last checked: 8 hours ago
Listing updated: February 17, 2026 at 04:58pm
Listed by:
Hames-McDonough Real Estate Group 651-398-4334,
Keller Williams Premier Realty,
Hames-McDonough Real Estate Group 651-307-9731
Source: NorthstarMLS as distributed by MLS GRID,MLS#: 7019120
Tour with a local agent
Facts & features
Interior
Bedrooms & bathrooms
- Bedrooms: 3
- Bathrooms: 2
- Full bathrooms: 1
- 3/4 bathrooms: 1
Bedroom
- Level: Upper
- Area: 144 Square Feet
- Dimensions: 12x12
Bedroom 2
- Level: Upper
- Area: 144 Square Feet
- Dimensions: 12x12
Bedroom 3
- Level: Lower
- Area: 132 Square Feet
- Dimensions: 11x12
Other
- Level: Lower
- Area: 222.75 Square Feet
- Dimensions: 16.5x13.5
Deck
- Level: Main
- Area: 336 Square Feet
- Dimensions: 28x12
Dining room
- Level: Main
- Area: 67.5 Square Feet
- Dimensions: 9x7.5
Family room
- Level: Lower
- Area: 222.75 Square Feet
- Dimensions: 13.5x16.5
Kitchen
- Level: Main
- Area: 76.5 Square Feet
- Dimensions: 8.5x9
Living room
- Level: Main
- Area: 289 Square Feet
- Dimensions: 17x17
Heating
- Baseboard, Ductless Mini-Split, Fireplace(s), Wood Stove
Cooling
- Ductless Mini-Split
Appliances
- Included: Dryer, Water Filtration System, Water Osmosis System, Microwave, Range, Refrigerator, Stainless Steel Appliance(s), Washer, Water Softener Owned
- Laundry: Electric Dryer Hookup, Lower Level, Laundry Room, Washer Hookup
Features
- Basement: Daylight,Egress Window(s),Finished,Sump Pump,Walk-Out Access
- Number of fireplaces: 2
- Fireplace features: Free Standing, Wood Burning
Interior area
- Total structure area: 2,133
- Total interior livable area: 2,133 sqft
- Finished area above ground: 1,125
- Finished area below ground: 1,008
Property
Parking
- Total spaces: 2
- Parking features: Detached Garage, Asphalt
- Garage spaces: 2
- Details: Garage Dimensions (24x32)
Accessibility
- Accessibility features: None
Features
- Levels: One
- Stories: 1
- Patio & porch: Composite Decking, Deck
- On waterfront: Yes
- Waterfront features: Lake Front
- Frontage length: Water Frontage: 500
Lot
- Size: 2.49 Acres
- Features: Accessible Shoreline, Tree Coverage - Medium
Details
- Additional structures: Pole Building
- Foundation area: 1008
- Parcel number: 070282401408505007012000
- Zoning description: Residential-Single Family
Construction
Type & style
- Home type: SingleFamily
- Property subtype: Single Family Residence
Materials
- Roof: Age Over 8 Years,Metal
Condition
- New construction: No
- Year built: 1978
Utilities & green energy
- Electric: Circuit Breakers
- Gas: Electric
- Sewer: Private Sewer, Septic System Compliant - Yes, Tank with Drainage Field
- Water: Drilled, Private, Well
Community & HOA
HOA
- Has HOA: No
Location
- Region: Danbury
Financial & listing details
- Price per square foot: $164/sqft
- Tax assessed value: $258,800
- Annual tax amount: $2,052
- Date on market: 2/11/2026
- Cumulative days on market: 107 days
- Road surface type: Paved
Estimated market value
Not available
Estimated sales range
Not available
Not available
Price history
Price history
| Date | Event | Price |
|---|---|---|
| 2/11/2026 | Listed for sale | $350,000-12.5%$164/sqft |
Source: | ||
| 11/4/2025 | Listing removed | $399,900$187/sqft |
Source: | ||
| 8/22/2025 | Price change | $399,900-14.7%$187/sqft |
Source: | ||
| 8/6/2025 | Price change | $469,000-6.2%$220/sqft |
Source: | ||
| 7/23/2025 | Listed for sale | $499,900+192.3%$234/sqft |
Source: | ||
| 2/14/2005 | Sold | $171,000$80/sqft |
Source: Public Record Report a problem | ||
Public tax history
Public tax history
| Year | Property taxes | Tax assessment |
|---|---|---|
| 2024 | $2,057 +1.3% | $135,100 |
| 2023 | $2,030 +0.1% | $135,100 |
| 2022 | $2,028 -2.4% | $135,100 |
| 2021 | $2,078 +8.6% | $135,100 |
| 2020 | $1,912 +4.3% | $135,100 |
| 2019 | $1,833 -26% | $135,100 -27% |
| 2017 | $2,478 +12.3% | $185,100 +12.7% |
| 2016 | $2,207 +5.1% | $164,200 |
| 2015 | $2,098 +0.8% | $164,200 |
| 2013 | $2,083 -0.2% | $164,200 |
| 2011 | $2,087 -7.4% | $164,200 |
| 2010 | $2,254 +6.4% | $164,200 |
| 2009 | $2,117 | $164,200 |
Find assessor info on the county website
BuyAbility℠ payment
Est. payment
$1,941/mo
Principal & interest
$1664
Property taxes
$277
Climate risks
Neighborhood: 54830
Nearby schools
GreatSchools rating
- 3/10Spooner Elementary SchoolGrades: PK-4Distance: 14.5 mi
- 7/10Spooner Middle SchoolGrades: 5-8Distance: 14.7 mi
- 6/10Spooner High SchoolGrades: 9-12Distance: 14.1 mi




