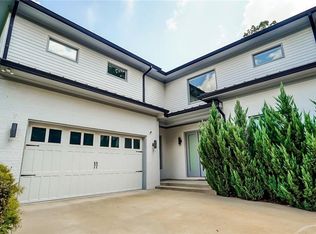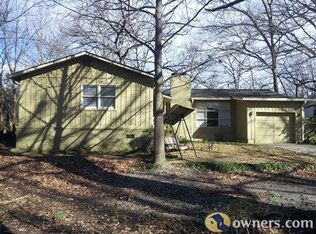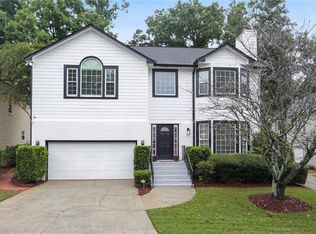Property Representative: Jacob Bean Fully furnished and move-in ready, this spacious Brookhaven home offers comfort, function, and style. The open-concept main floor features hardwood floors, a large kitchen with stainless steel appliances and island seating, and a dining area with a round table perfect for gatherings. The living room includes a sectional sofa, built-ins, and a marble fireplace. Also on the main level: a private office with full bath and a large primary suite with soaking tub, glass shower, double vanity, and custom closet that connects to the main laundry room. Upstairs, you'll find a second living area, four bedrooms each with ensuite bathrooms, a bonus laundry space, and a standout junior suite with trey ceilings and a walk-in closet. Outside, enjoy a covered patio, newly added heated saltwater pool with spa, and a large walk-out backyard. The home includes a two-car garage, and utilities are already connected for your convenience. Located in the heart of Brookhaven, you're close to top-rated schools, local parks, dining, shopping, and all the charm that makes this area one of Atlanta's most desirable neighborhoods.
This property is off market, which means it's not currently listed for sale or rent on Zillow. This may be different from what's available on other websites or public sources.


