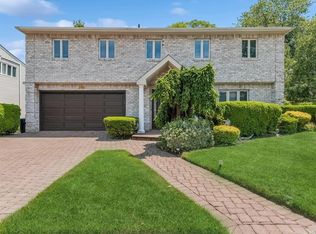Sold for $955,000 on 09/25/25
$955,000
2975 Susan Road, Bellmore, NY 11710
4beds
2,300sqft
Single Family Residence, Residential
Built in 1968
6,000 Square Feet Lot
$971,500 Zestimate®
$415/sqft
$5,582 Estimated rent
Home value
$971,500
$874,000 - $1.08M
$5,582/mo
Zestimate® history
Loading...
Owner options
Explore your selling options
What's special
Amazing home,amazing value,amazing opportunity! Full rear extension opens Eik to den with additional home office or 5th bedroom.Gleaming hardwood floors,floating living room with custom builtins and fireplace,Chefs Cherry Eik w.Granite counters and stainless appliances,newer roof,ductless Ac units,gas cooking and heating,newer hw heater,fenced yard.Perfect location near neighborhood park and convenient to everything!
Zillow last checked: 8 hours ago
Listing updated: September 26, 2025 at 07:24am
Listed by:
Louise F. Pitlake SRES 516-297-5260,
Douglas Elliman Real Estate 516-623-4500,
Seth I. Pitlake SRES 516-521-7976,
Douglas Elliman Real Estate
Bought with:
Paul A. Conforti, 10301201366
Douglas Elliman Real Estate
Source: OneKey® MLS,MLS#: 890157
Facts & features
Interior
Bedrooms & bathrooms
- Bedrooms: 4
- Bathrooms: 3
- Full bathrooms: 2
- 1/2 bathrooms: 1
Bedroom 1
- Description: Bedroom,Bedroom,Bedroom,Full Bath,Primary w/Full Bath Ensuite
- Level: Third
Basement
- Description: Unfinished Basement,Storage,Utilities,Laundry
- Level: Basement
Den
- Description: Ef,1/2 Bath,5th Br/Hm Office,Huge Den Extended,Updated Kitchen Extended,Fdr,1 Car Garage
- Level: First
Living room
- Description: Open Floating Living Room
- Level: Second
Heating
- Has Heating (Unspecified Type)
Cooling
- Ductless, Wall/Window Unit(s)
Appliances
- Included: Dishwasher, Dryer, Gas Cooktop, Gas Range, Microwave, Refrigerator, Stainless Steel Appliance(s), Washer, Gas Water Heater
- Laundry: Washer/Dryer Hookup, In Basement
Features
- First Floor Bedroom, Built-in Features, Cathedral Ceiling(s), Ceiling Fan(s), Chefs Kitchen, Crown Molding, Eat-in Kitchen, Entrance Foyer, Formal Dining, Granite Counters, Open Kitchen, Original Details, Primary Bathroom, Recessed Lighting, Storage
- Flooring: Ceramic Tile, Combination, Hardwood, Tile, Wood
- Basement: Partial,Storage Space,Unfinished
- Attic: Partial
- Number of fireplaces: 1
- Fireplace features: Family Room, Wood Burning
Interior area
- Total structure area: 2,300
- Total interior livable area: 2,300 sqft
Property
Parking
- Total spaces: 1
- Parking features: Driveway, Garage, Garage Door Opener
- Garage spaces: 1
- Has uncovered spaces: Yes
Features
- Levels: Multi/Split
- Patio & porch: Patio
- Fencing: Back Yard
Lot
- Size: 6,000 sqft
- Dimensions: 60 x 100
- Features: Back Yard, Landscaped
Details
- Parcel number: 2089632990000200
- Special conditions: None
Construction
Type & style
- Home type: SingleFamily
- Architectural style: Splanch
- Property subtype: Single Family Residence, Residential
Materials
- Vinyl Siding
Condition
- Updated/Remodeled
- Year built: 1968
Utilities & green energy
- Sewer: Public Sewer
- Water: Public
- Utilities for property: Cable Connected, Electricity Connected, Natural Gas Connected, Phone Connected, Sewer Connected, Trash Collection Public, Water Connected
Community & neighborhood
Location
- Region: Bellmore
- Subdivision: East Bay South
Other
Other facts
- Listing agreement: Exclusive Right To Sell
- Listing terms: Cash,Conventional
Price history
| Date | Event | Price |
|---|---|---|
| 9/25/2025 | Sold | $955,000+7.3%$415/sqft |
Source: | ||
| 8/8/2025 | Pending sale | $889,818+215.5%$387/sqft |
Source: | ||
| 9/11/1997 | Sold | $282,000$123/sqft |
Source: Public Record Report a problem | ||
Public tax history
| Year | Property taxes | Tax assessment |
|---|---|---|
| 2024 | -- | $518 -4.8% |
| 2023 | -- | $544 |
| 2022 | -- | $544 |
Find assessor info on the county website
Neighborhood: 11710
Nearby schools
GreatSchools rating
- NAReinhard Early Childhood CenterGrades: PK-3Distance: 0.4 mi
- 7/10Grand Avenue Middle SchoolGrades: 7-8Distance: 1.8 mi
- 9/10John F Kennedy High SchoolGrades: 9-12Distance: 0.3 mi
Schools provided by the listing agent
- Elementary: Reinhard Early Childhood Center
- Middle: Grand Avenue Middle School
- High: John F Kennedy High School
Source: OneKey® MLS. This data may not be complete. We recommend contacting the local school district to confirm school assignments for this home.
Get a cash offer in 3 minutes
Find out how much your home could sell for in as little as 3 minutes with a no-obligation cash offer.
Estimated market value
$971,500
Get a cash offer in 3 minutes
Find out how much your home could sell for in as little as 3 minutes with a no-obligation cash offer.
Estimated market value
$971,500
