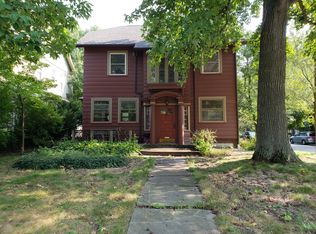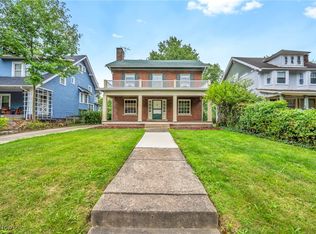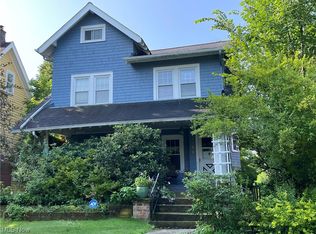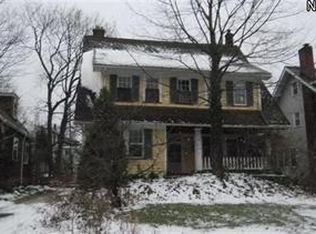This charming colonial home is right in the heart of the historic Grand Deming district in Cleveland Heights! You will find quick access to the world-renowned Cleveland Clinic, University Hospital Systems and a wide variety of walkable shopping, restaurants and other amenities. Convenient drive to Downtown or East Side businesses. Located within walking distance to both Coventry and Lee districts and the Cleveland Heights community center. This home offers 3 BR's with an additional large bonus room/office/or 4th bedroom on the 3rd floor (over 400 sf of additional space), 2-1/2 BA, a large living room with a fireplace & built-ins that opens to a dining room with the original leaded glass windows, a built in window seat & more cabinets. The updated kitchen offers stainless appliances, granite countertops and a water filtration system. The ceiling height on the 1st and 2nd floor is 9 feet which makes the home feel very spacious. Full basement with plenty of storage and a beautiful front porch to enjoy, private backyard for entertaining and relaxing with friends and family on the weekends along w/a 2 car garage. Updates include a newer roof (10 yrs), furnace, central air (10 yrs), newer windows (all but the leaded glass have been replaced), newer paint and carpet, glass block windows, original wood floors and more. The point of sale inspection has already been completed and repairs were satisfied. Stress free and move in ready!
This property is off market, which means it's not currently listed for sale or rent on Zillow. This may be different from what's available on other websites or public sources.



