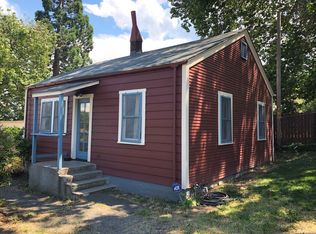Closed
$645,000
2976 Old Stage Rd, Central Point, OR 97502
4beds
2baths
1,924sqft
Single Family Residence
Built in 1940
2.23 Acres Lot
$650,500 Zestimate®
$335/sqft
$2,396 Estimated rent
Home value
$650,500
$592,000 - $716,000
$2,396/mo
Zestimate® history
Loading...
Owner options
Explore your selling options
What's special
Beautifully renovated home on 2.23 irrigated acres just minutes from town with amazing views of Mt. McLoughlin! This move-in ready home features engineered hardwood floors, a gas fireplace, and a fully updated kitchen with new cabinetry, granite counters, stainless steel appliances, 5 burner gas range, range hood, and built-in pantry. Offering 4 spacious bedrooms and 2 updated bathrooms. The primary suite has ample closet space and a private entrance to the outdoors. Exterior highlights include a year-round pond, irrigated and fully fenced pasture, mature landscaping complete with fruit trees and grape vines, a barn with chicken coop, storage shed, and a newly built treehouse. Private, peaceful, and beautifully maintained—rural living with modern comforts. Call today to schedule a showing!
Zillow last checked: 8 hours ago
Listing updated: December 04, 2025 at 11:32am
Listed by:
John L. Scott Medford 5418903150
Bought with:
John L. Scott Medford
Source: Oregon Datashare,MLS#: 220207873
Facts & features
Interior
Bedrooms & bathrooms
- Bedrooms: 4
- Bathrooms: 2
Heating
- Forced Air, Natural Gas
Cooling
- Central Air
Appliances
- Included: Dishwasher, Disposal, Range, Range Hood, Water Heater
Features
- Built-in Features, Ceiling Fan(s), Granite Counters, Linen Closet, Open Floorplan, Pantry, Primary Downstairs, Shower/Tub Combo
- Flooring: Carpet, Simulated Wood, Vinyl
- Windows: Double Pane Windows, Vinyl Frames
- Has fireplace: Yes
- Fireplace features: Family Room, Gas
- Common walls with other units/homes: No Common Walls
Interior area
- Total structure area: 1,924
- Total interior livable area: 1,924 sqft
Property
Parking
- Parking features: Driveway, RV Access/Parking
- Has uncovered spaces: Yes
Features
- Levels: One
- Stories: 1
- Patio & porch: Deck, Patio, Porch
- Fencing: Fenced
- Has view: Yes
- View description: Mountain(s), Territorial
- Waterfront features: Pond
Lot
- Size: 2.23 Acres
- Features: Landscaped, Level, Pasture
Details
- Additional structures: Barn(s), Shed(s), Workshop
- Parcel number: 10463064
- Zoning description: RR-2.5
- Special conditions: Standard
Construction
Type & style
- Home type: SingleFamily
- Architectural style: Ranch
- Property subtype: Single Family Residence
Materials
- Frame
- Foundation: Concrete Perimeter
- Roof: Composition
Condition
- New construction: No
- Year built: 1940
Utilities & green energy
- Sewer: Public Sewer
- Water: Well
Community & neighborhood
Security
- Security features: Carbon Monoxide Detector(s), Smoke Detector(s)
Location
- Region: Central Point
Other
Other facts
- Has irrigation water rights: Yes
- Listing terms: Cash,Conventional,VA Loan
- Road surface type: Paved
Price history
| Date | Event | Price |
|---|---|---|
| 10/16/2025 | Sold | $645,000+0.8%$335/sqft |
Source: | ||
| 9/4/2025 | Pending sale | $640,000$333/sqft |
Source: | ||
| 8/30/2025 | Listed for sale | $640,000$333/sqft |
Source: | ||
| 8/19/2025 | Pending sale | $640,000$333/sqft |
Source: | ||
| 8/18/2025 | Listed for sale | $640,000+85.5%$333/sqft |
Source: | ||
Public tax history
| Year | Property taxes | Tax assessment |
|---|---|---|
| 2024 | $3,420 +3.2% | $268,030 +3% |
| 2023 | $3,315 +2.4% | $260,230 |
| 2022 | $3,237 +2.6% | $260,230 +3% |
Find assessor info on the county website
Neighborhood: 97502
Nearby schools
GreatSchools rating
- 7/10Jacksonville Elementary SchoolGrades: K-6Distance: 3 mi
- 2/10Mcloughlin Middle SchoolGrades: 6-8Distance: 3.9 mi
- 6/10South Medford High SchoolGrades: 9-12Distance: 4.7 mi
Schools provided by the listing agent
- Elementary: Jacksonville Elem
- Middle: McLoughlin Middle
- High: South Medford High
Source: Oregon Datashare. This data may not be complete. We recommend contacting the local school district to confirm school assignments for this home.
Get pre-qualified for a loan
At Zillow Home Loans, we can pre-qualify you in as little as 5 minutes with no impact to your credit score.An equal housing lender. NMLS #10287.
