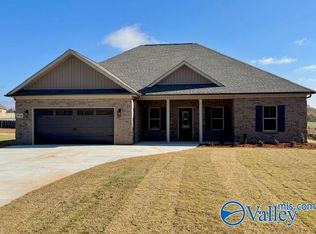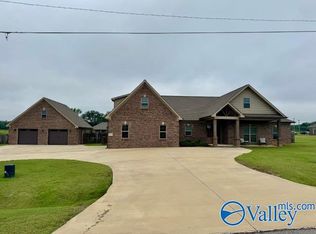Sold for $302,000
$302,000
29760 Gatlin Rd, Ardmore, AL 35739
3beds
1,696sqft
Single Family Residence
Built in ----
0.51 Acres Lot
$312,600 Zestimate®
$178/sqft
$1,719 Estimated rent
Home value
$312,600
$297,000 - $328,000
$1,719/mo
Zestimate® history
Loading...
Owner options
Explore your selling options
What's special
Under Construction-custom build home offered by elite builder douthit construction with all the bells and whistles. Large open plan layout with living/kitchen/dining in one area with gas log fireplace, isolated master bedroom w/huge walk in closet and isolated master bath featuring a massive custom built tile shower, granite dual vanities, kitchen features granite countertops, stainless appliances & custom cabinetry, LVP flooring throughout with tile in baths/utility and tasteful features expected in a quality build and large front/rear porch! Conveniently 25 minutes from resesarch park in Huntsville/Redstone Arsenal and less than 1 mile to servicing elementary school. Build completion with
Zillow last checked: 8 hours ago
Listing updated: June 24, 2024 at 02:03pm
Listed by:
Heath Emerson 256-431-1142,
Dream Key,
Emily Emerson 256-431-0767,
Dream Key
Bought with:
Heath Emerson, 67145
Dream Key
Source: ValleyMLS,MLS#: 21859232
Facts & features
Interior
Bedrooms & bathrooms
- Bedrooms: 3
- Bathrooms: 2
- Full bathrooms: 1
- 3/4 bathrooms: 1
Primary bedroom
- Features: Isolate, Walk-In Closet(s), LVP
- Level: First
- Area: 210
- Dimensions: 15 x 14
Bedroom 2
- Features: Ceiling Fan(s), Crown Molding, LVP Flooring
- Level: First
- Area: 143
- Dimensions: 13 x 11
Bedroom 3
- Features: Ceiling Fan(s), Crown Molding, LVP
- Level: First
- Area: 143
- Dimensions: 13 x 11
Kitchen
- Features: Eat-in Kitchen, Granite Counters, Pantry, LVP
- Level: First
- Area: 640
- Dimensions: 32 x 20
Living room
- Features: Ceiling Fan(s), Fireplace, LVP
- Level: First
- Area: 640
- Dimensions: 32 x 20
Heating
- Central 1, See Remarks
Cooling
- Central 1
Features
- Has basement: No
- Number of fireplaces: 1
- Fireplace features: Gas Log, One
Interior area
- Total interior livable area: 1,696 sqft
Property
Features
- Levels: One
- Stories: 1
Lot
- Size: 0.51 Acres
- Dimensions: 100 x 221.85
Construction
Type & style
- Home type: SingleFamily
- Architectural style: Ranch
- Property subtype: Single Family Residence
Materials
- Foundation: Slab
Condition
- New Construction
- New construction: Yes
Details
- Builder name: DOUTHIT CONSTRUCTION INC
Utilities & green energy
- Sewer: Septic Tank
Community & neighborhood
Location
- Region: Ardmore
- Subdivision: Hogan Hill
Other
Other facts
- Listing agreement: Agency
Price history
| Date | Event | Price |
|---|---|---|
| 6/24/2024 | Sold | $302,000-1.9%$178/sqft |
Source: | ||
| 5/26/2024 | Pending sale | $307,900$182/sqft |
Source: | ||
| 5/3/2024 | Listed for sale | $307,900$182/sqft |
Source: | ||
| 5/3/2024 | Pending sale | $307,900$182/sqft |
Source: | ||
| 4/27/2024 | Listed for sale | $307,900$182/sqft |
Source: | ||
Public tax history
Tax history is unavailable.
Neighborhood: 35739
Nearby schools
GreatSchools rating
- 8/10Cedar Hill Elementary SchoolGrades: PK-5Distance: 0.7 mi
- 5/10Ardmore High SchoolGrades: 6-12Distance: 1.6 mi
Schools provided by the listing agent
- Elementary: Cedar Hill (K-5)
- Middle: Ardmore (6-12)
- High: Ardmore
Source: ValleyMLS. This data may not be complete. We recommend contacting the local school district to confirm school assignments for this home.
Get pre-qualified for a loan
At Zillow Home Loans, we can pre-qualify you in as little as 5 minutes with no impact to your credit score.An equal housing lender. NMLS #10287.

