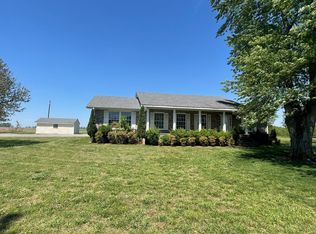Sold for $237,000
$237,000
29763 Bethel Rd, Toney, AL 35773
4beds
2,109sqft
Single Family Residence
Built in ----
1 Acres Lot
$236,900 Zestimate®
$112/sqft
$1,842 Estimated rent
Home value
$236,900
$213,000 - $263,000
$1,842/mo
Zestimate® history
Loading...
Owner options
Explore your selling options
What's special
This full brick house, measuring 2109sf, is located in Limestone County has 4Br/4Ba on one acre. It is conveniently situated near AL Hwy 53 and AL Hwy 251. Home was recently updated with wood flooring, custom tile accents and 2" blinds throughout. A covered front porch with home entry. Large living room with picture windows that allow for lots of natural light. Eat-in kitchen has lots of wooden cabinetry, stainless steel sink, stove and oven. A formal dining room is adjacent to the kitchen and has chair railing. Open wooden deck overlooking the back yard will be a great spot for summer gilling. Attached two-car garage with front entry allows for parking, storage and private home entry.
Zillow last checked: 8 hours ago
Listing updated: September 15, 2025 at 12:38pm
Listed by:
Jay Butler 256-527-4412,
Butler Realty
Bought with:
Kristen Hight, 110578
A.H. Sothebys Int. Realty
Source: ValleyMLS,MLS#: 21891312
Facts & features
Interior
Bedrooms & bathrooms
- Bedrooms: 4
- Bathrooms: 4
- Full bathrooms: 2
- 3/4 bathrooms: 1
- 1/2 bathrooms: 1
Primary bedroom
- Features: Ceiling Fan(s), Wood Floor
- Level: First
- Area: 323
- Dimensions: 17 x 19
Bedroom 2
- Features: Ceiling Fan(s), Wood Floor
- Level: First
- Area: 144
- Dimensions: 12 x 12
Bedroom 3
- Features: Ceiling Fan(s), Wood Floor
- Level: First
- Area: 143
- Dimensions: 11 x 13
Bedroom 4
- Features: Ceiling Fan(s), Wood Floor
- Level: First
- Area: 156
- Dimensions: 12 x 13
Dining room
- Features: Crown Molding, Wood Floor
- Level: First
- Area: 154
- Dimensions: 11 x 14
Kitchen
- Features: Crown Molding, Granite Counters, Wood Floor
- Level: First
- Area: 264
- Dimensions: 11 x 24
Living room
- Features: Crown Molding, Wood Floor
- Level: First
- Area: 165
- Dimensions: 11 x 15
Laundry room
- Features: Laminate Floor
- Level: First
- Area: 88
- Dimensions: 8 x 11
Heating
- Central 1, Electric
Cooling
- Central 1, Electric
Appliances
- Included: Dishwasher, Refrigerator
Features
- Basement: Crawl Space
- Has fireplace: No
- Fireplace features: None
Interior area
- Total interior livable area: 2,109 sqft
Property
Parking
- Parking features: Garage-Attached, Driveway-Concrete
Features
- Levels: One
- Stories: 1
- Patio & porch: Deck
Lot
- Size: 1 Acres
Details
- Parcel number: 0106240000020003
Construction
Type & style
- Home type: SingleFamily
- Architectural style: Ranch
- Property subtype: Single Family Residence
Condition
- New construction: No
Utilities & green energy
- Sewer: Septic Tank
- Water: Public
Community & neighborhood
Location
- Region: Toney
- Subdivision: Metes And Bounds
Price history
| Date | Event | Price |
|---|---|---|
| 9/12/2025 | Sold | $237,000-3.2%$112/sqft |
Source: | ||
| 8/18/2025 | Contingent | $244,900$116/sqft |
Source: | ||
| 8/13/2025 | Price change | $244,900-2%$116/sqft |
Source: | ||
| 8/5/2025 | Listed for sale | $249,900$118/sqft |
Source: | ||
| 7/31/2025 | Pending sale | $249,900$118/sqft |
Source: | ||
Public tax history
Tax history is unavailable.
Neighborhood: 35773
Nearby schools
GreatSchools rating
- 8/10Cedar Hill Elementary SchoolGrades: PK-5Distance: 3.6 mi
- 5/10Ardmore High SchoolGrades: 6-12Distance: 5.1 mi
Schools provided by the listing agent
- Elementary: Cedar Hill (K-5)
- Middle: Ardmore (6-12)
- High: Ardmore
Source: ValleyMLS. This data may not be complete. We recommend contacting the local school district to confirm school assignments for this home.
Get pre-qualified for a loan
At Zillow Home Loans, we can pre-qualify you in as little as 5 minutes with no impact to your credit score.An equal housing lender. NMLS #10287.
Sell with ease on Zillow
Get a Zillow Showcase℠ listing at no additional cost and you could sell for —faster.
$236,900
2% more+$4,738
With Zillow Showcase(estimated)$241,638
