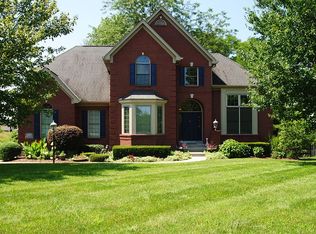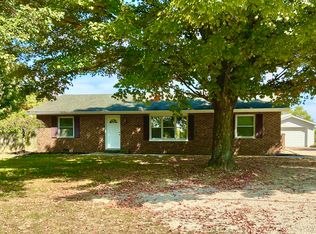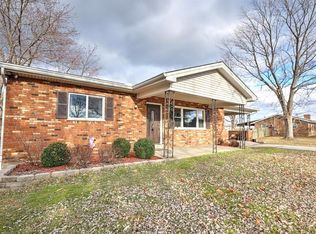Sold for $550,000 on 07/21/25
$550,000
2977 Hathaway Rd, Union, KY 41091
3beds
2,600sqft
Single Family Residence, Residential
Built in 1990
3.51 Acres Lot
$559,400 Zestimate®
$212/sqft
$3,264 Estimated rent
Home value
$559,400
$520,000 - $604,000
$3,264/mo
Zestimate® history
Loading...
Owner options
Explore your selling options
What's special
It's your LUCKY DAY! Motivated Sellers offering fantastic INTEREST RATE BUY DOWN incentive! Call listing agent for details. NO STEP FULLY UPDATED MOVE IN READY ALL BRICK RANCH, 3.5acres! Awesome covered porches w/concrete patio & privacy fence. Home features 3bdr + 3 full ba w/finished walk-out basement, NEW LVP floors, fresh paint, natural wood accents, newer components, dimensional roof, wood fireplace, ('24)Updated kitchen-NEW EVERYTHING: leather granite, loads of countertop space, LVP, hickory cabinets, SS appliances, stone & metal wall accents, cathedral ceilings. Laundry on main floor. ('18)Added basement full bath w/walk-in shower, dual shower heads & handheld nozzles.('21)Updated owner's & hall bath. Owner's Suite: Vaulted ceiling, bath adjoins, large walk in closet with built-ins & towel warmer. Owner's bath features custom walk-in shower w/dual rain heads & handheld nozzles. 4 metal outbuildings: 56x70 Metal Barn/Shop w/15x40 lean-to & 4 garage bays & openers, 2 half baths, concrete floors, 150 amp electric, heat, water, 452 sqft FINISHED office/apartment space. 20x20 metal Carport. 20x30 Metal Outbuilding w/electric service & garage door. 30x30 metal barn
Zillow last checked: 8 hours ago
Listing updated: August 20, 2025 at 10:17pm
Listed by:
Traci Browne 859-916-1052,
eXp Realty, LLC
Bought with:
Brenda Garnett, 220947
Huff Realty - Florence
Source: NKMLS,MLS#: 632975
Facts & features
Interior
Bedrooms & bathrooms
- Bedrooms: 3
- Bathrooms: 5
- Full bathrooms: 3
- 1/2 bathrooms: 2
Primary bedroom
- Description: Vaulted ceiling
- Features: Walk-In Closet(s), Bath Adjoins, Ceiling Fan(s), See Remarks, Luxury Vinyl Flooring
- Level: First
- Area: 168
- Dimensions: 14 x 12
Bedroom 2
- Features: Ceiling Fan(s), Luxury Vinyl Flooring
- Level: First
- Area: 120
- Dimensions: 10 x 12
Bedroom 3
- Features: Ceiling Fan(s), Luxury Vinyl Flooring
- Level: First
- Area: 90
- Dimensions: 10 x 9
Bathroom 2
- Features: Full Finished Bath, Tub With Shower, Luxury Vinyl Flooring
- Level: First
- Area: 40
- Dimensions: 8 x 5
Bathroom 3
- Description: Walk-In Shower w/dual shower heads + 2 handheld nozzles w/ ceramic tile surround
- Features: Full Finished Bath, Shower With Bench, See Remarks, Tile Flooring
- Level: Basement
- Area: 60
- Dimensions: 10 x 6
Bathroom 4
- Description: Barn Half Bath
- Features: See Remarks
- Level: First
- Area: 40
- Dimensions: 8 x 5
Bathroom 5
- Description: Barn Half Bath
- Features: See Remarks
- Level: First
- Area: 0
- Dimensions: 0 x 0
Dining room
- Description: Farm style ceiling fans, cathedral ceilings
- Features: Walk-Out Access, See Remarks, Luxury Vinyl Flooring
- Level: First
- Area: 280
- Dimensions: 20 x 14
Family room
- Description: Being used as bedroom currently. 1 walk in closet + additional closet. Wood fireplace w/electric insert
- Features: Walk-Out Access, Fireplace(s), See Remarks, Luxury Vinyl Flooring
- Level: Basement
- Area: 336
- Dimensions: 28 x 12
Kitchen
- Description: Leather granite, LOTS of counters space, cathedral ceilings
- Features: Walk-Out Access, Eat-in Kitchen, Pantry, Wood Cabinets, See Remarks, Luxury Vinyl Flooring
- Level: First
- Area: 234
- Dimensions: 18 x 13
Laundry
- Description: New PTAC HVAC
- Features: Walk-Out Access, See Remarks, Luxury Vinyl Flooring
- Level: First
- Area: 100
- Dimensions: 10 x 10
Living room
- Description: Custom Mudroom bench/hooks/cubbies
- Features: Walk-Out Access, Built-in Features, Ceiling Fan(s), See Remarks, Luxury Vinyl Flooring
- Level: First
- Area: 380
- Dimensions: 20 x 19
Primary bath
- Description: Walk-In Shower w/dual rain heads + 2 handheld nozzles w/ ceramic tile surround
- Features: Shower With Bench, See Remarks, Tile Flooring
- Level: First
- Area: 60
- Dimensions: 10 x 6
Heating
- See Remarks, Forced Air
Cooling
- Central Air
Appliances
- Included: Stainless Steel Appliance(s), Electric Range, Dishwasher, Disposal, Microwave, Refrigerator, Humidifier
- Laundry: Electric Dryer Hookup, Laundry Room, Main Level, Washer Hookup
Features
- See Remarks, Walk-In Closet(s), Storage, Open Floorplan, High Speed Internet, Granite Counters, Eat-in Kitchen, Built-in Features, Beamed Ceilings, Cathedral Ceiling(s), Ceiling Fan(s), High Ceilings, Natural Woodwork, Recessed Lighting, Vaulted Ceiling(s)
- Windows: Vinyl Frames
- Basement: See Remarks,Full
- Number of fireplaces: 1
- Fireplace features: See Remarks, Wood Burning
Interior area
- Total structure area: 4,512
- Total interior livable area: 2,600 sqft
Property
Parking
- Total spaces: 6
- Parking features: Carport, Detached, Driveway, Garage, Garage Door Opener, Garage Faces Front, Garage Faces Side
- Garage spaces: 6
- Has carport: Yes
- Has uncovered spaces: Yes
Features
- Levels: One
- Stories: 1
- Patio & porch: Covered, Patio, Porch
- Exterior features: Private Yard
- Fencing: Partial,Perimeter
Lot
- Size: 3.51 Acres
- Dimensions: 3.5066
- Features: See Remarks, Cleared, Sloped
Details
- Additional structures: Outbuilding, Barn(s), Shed(s), Storage, Workshop
- Parcel number: 041.0000013.05
- Zoning description: Residential
Construction
Type & style
- Home type: SingleFamily
- Architectural style: Ranch
- Property subtype: Single Family Residence, Residential
Materials
- Brick
- Foundation: Poured Concrete
- Roof: See Remarks,Shingle
Condition
- Existing Structure
- New construction: No
- Year built: 1990
Utilities & green energy
- Sewer: Septic Tank
- Water: Public
Community & neighborhood
Security
- Security features: Smoke Detector(s)
Location
- Region: Union
Other
Other facts
- Road surface type: Gravel, Paved
Price history
| Date | Event | Price |
|---|---|---|
| 7/21/2025 | Sold | $550,000-4.3%$212/sqft |
Source: | ||
| 6/19/2025 | Pending sale | $575,000$221/sqft |
Source: | ||
| 6/14/2025 | Price change | $575,000-4.2%$221/sqft |
Source: | ||
| 6/2/2025 | Price change | $599,999-4%$231/sqft |
Source: | ||
| 5/30/2025 | Listed for sale | $625,000+184.1%$240/sqft |
Source: | ||
Public tax history
| Year | Property taxes | Tax assessment |
|---|---|---|
| 2022 | $2,470 -0.2% | $220,000 |
| 2021 | $2,475 -4.6% | $220,000 |
| 2020 | $2,594 | $220,000 |
Find assessor info on the county website
Neighborhood: 41091
Nearby schools
GreatSchools rating
- 9/10Longbranch Elementary SchoolGrades: PK-5Distance: 1.8 mi
- 8/10Ballyshannon Middle SchoolGrades: 6-8Distance: 1.3 mi
- 9/10Larry A. Ryle High SchoolGrades: 9-12Distance: 2.7 mi
Schools provided by the listing agent
- Elementary: Longbranch
- Middle: Ballyshannon Middle School
- High: Ryle High
Source: NKMLS. This data may not be complete. We recommend contacting the local school district to confirm school assignments for this home.

Get pre-qualified for a loan
At Zillow Home Loans, we can pre-qualify you in as little as 5 minutes with no impact to your credit score.An equal housing lender. NMLS #10287.


