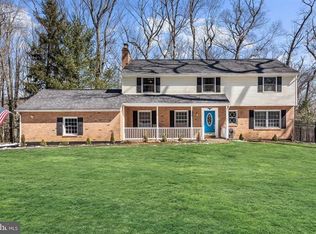Sold for $485,000 on 11/08/24
$485,000
2977 N Providence Rd, Media, PA 19063
3beds
1,770sqft
Single Family Residence
Built in 1962
1.07 Acres Lot
$510,700 Zestimate®
$274/sqft
$3,589 Estimated rent
Home value
$510,700
$460,000 - $567,000
$3,589/mo
Zestimate® history
Loading...
Owner options
Explore your selling options
What's special
Opportunity knocks with this 3-bedroom, 2.5-bath brick ranch nestled on a serene, wooded lot just over an acre in Media. Offering privacy and a peaceful escape, this home is ready for your personal touch and updates, presenting a wonderful canvas to create your dream home. As you step into the center hall, the potential is clear. Large bay windows flood the rooms with natural light, highlighting the hardwood floors that have been preserved under decades of covering. The spacious living room, anchored by a wood-burning fireplace, features built-ins with a hidden storage compartment for added charm. Adjacent to the living room is a cozy library with a wet bar and access to the rear patio—perfect for entertaining or relaxing. The home boasts excellent circular flow through generously sized living spaces. All three bedrooms are well-proportioned, with the primary bedroom offering ample closet space and an ensuite bath. The partially finished basement provides additional storage, a half bath, and laundry facilities. Located within the highly regarded Rose Tree Media School District, this home is convenient to downtown Media, Newtown Square, and West Chester. Bring your vision and creativity to make this home truly yours!
Zillow last checked: 8 hours ago
Listing updated: November 08, 2024 at 04:01pm
Listed by:
Jim Becker 610-420-5427,
Engel & Volkers
Bought with:
Mikhal Mary, RS295308
KW Empower
Source: Bright MLS,MLS#: PADE2075854
Facts & features
Interior
Bedrooms & bathrooms
- Bedrooms: 3
- Bathrooms: 3
- Full bathrooms: 2
- 1/2 bathrooms: 1
- Main level bathrooms: 2
- Main level bedrooms: 3
Basement
- Area: 0
Heating
- Hot Water, Oil
Cooling
- Central Air, Electric
Appliances
- Included: Electric Water Heater
- Laundry: In Basement
Features
- Bathroom - Stall Shower, Bathroom - Tub Shower, Built-in Features, Entry Level Bedroom, Floor Plan - Traditional, Formal/Separate Dining Room, Eat-in Kitchen, Pantry, Bar
- Flooring: Hardwood, Wood
- Has basement: No
- Number of fireplaces: 1
- Fireplace features: Marble
Interior area
- Total structure area: 1,770
- Total interior livable area: 1,770 sqft
- Finished area above ground: 1,770
- Finished area below ground: 0
Property
Parking
- Total spaces: 10
- Parking features: Garage Faces Side, Garage Door Opener, Circular Driveway, Attached, Driveway
- Attached garage spaces: 2
- Uncovered spaces: 8
Accessibility
- Accessibility features: None
Features
- Levels: One
- Stories: 1
- Patio & porch: Patio
- Pool features: None
- Has view: Yes
- View description: Trees/Woods
Lot
- Size: 1.07 Acres
Details
- Additional structures: Above Grade, Below Grade
- Parcel number: 35000143200
- Zoning: RESIDENTIAL
- Special conditions: Standard
Construction
Type & style
- Home type: SingleFamily
- Architectural style: Ranch/Rambler
- Property subtype: Single Family Residence
Materials
- Brick
- Foundation: Brick/Mortar, Concrete Perimeter
Condition
- New construction: No
- Year built: 1962
Utilities & green energy
- Sewer: Public Sewer
- Water: Well
Community & neighborhood
Location
- Region: Media
- Subdivision: Springton Estates
- Municipality: UPPER PROVIDENCE TWP
Other
Other facts
- Listing agreement: Exclusive Agency
- Ownership: Fee Simple
Price history
| Date | Event | Price |
|---|---|---|
| 11/8/2024 | Sold | $485,000-2%$274/sqft |
Source: | ||
| 10/10/2024 | Pending sale | $495,000$280/sqft |
Source: | ||
| 9/27/2024 | Price change | $495,000-5.7%$280/sqft |
Source: | ||
| 9/21/2024 | Listed for sale | $525,000$297/sqft |
Source: | ||
Public tax history
| Year | Property taxes | Tax assessment |
|---|---|---|
| 2025 | $9,330 +6% | $424,740 |
| 2024 | $8,802 +3.6% | $424,740 |
| 2023 | $8,493 +3% | $424,740 |
Find assessor info on the county website
Neighborhood: 19063
Nearby schools
GreatSchools rating
- 9/10Rose Tree El SchoolGrades: K-5Distance: 2.3 mi
- 8/10Springton Lake Middle SchoolGrades: 6-8Distance: 1.3 mi
- 9/10Penncrest High SchoolGrades: 9-12Distance: 2.3 mi
Schools provided by the listing agent
- District: Rose Tree Media
Source: Bright MLS. This data may not be complete. We recommend contacting the local school district to confirm school assignments for this home.

Get pre-qualified for a loan
At Zillow Home Loans, we can pre-qualify you in as little as 5 minutes with no impact to your credit score.An equal housing lender. NMLS #10287.
Sell for more on Zillow
Get a free Zillow Showcase℠ listing and you could sell for .
$510,700
2% more+ $10,214
With Zillow Showcase(estimated)
$520,914