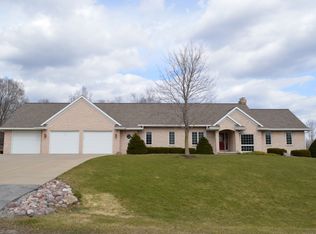Sold
$517,500
2977 Ruby Ridge Ct, Green Bay, WI 54313
3beds
3,102sqft
Single Family Residence
Built in 1995
1.22 Acres Lot
$531,900 Zestimate®
$167/sqft
$2,957 Estimated rent
Home value
$531,900
$463,000 - $612,000
$2,957/mo
Zestimate® history
Loading...
Owner options
Explore your selling options
What's special
What a fun find! 3+ bedroom, 3.5 bath walk out 2 story with large open front porch and large back deck overlooking nature. Enchanting great room with half logs, wood stove, patio doors to deck. Oak cabinetry in kitchen and semi formal dining/office with backyard views. First floor primary suite with full bath/soaking tub and separate shower, double sink vanity. 2 more generous bedrooms upstairs and oversized full bath. Hardwood floors on first floor. Walk out lower level with gas fireplace, and dry bar, guest bedroom space/or multi-purpose areas and full bath. Heated 3 stall tandem garage with pellet stove, shelving, built in cabinets, workbench. Side gravel space for camper/and or boat parking.
Zillow last checked: 8 hours ago
Listing updated: July 16, 2025 at 03:17am
Listed by:
Zoe Van Oss 920-676-7641,
Coldwell Banker Real Estate Group
Bought with:
Kristin Schultz
Realty Executives Fortitude
Source: RANW,MLS#: 50309272
Facts & features
Interior
Bedrooms & bathrooms
- Bedrooms: 3
- Bathrooms: 4
- Full bathrooms: 3
- 1/2 bathrooms: 1
Bedroom 1
- Level: Main
- Dimensions: 14x15
Bedroom 2
- Level: Upper
- Dimensions: 14x14
Bedroom 3
- Level: Upper
- Dimensions: 15x12
Dining room
- Level: Main
- Dimensions: 17x14
Family room
- Level: Lower
- Dimensions: 27x27
Kitchen
- Level: Main
- Dimensions: 12x14
Living room
- Level: Main
- Dimensions: 23x16
Other
- Description: Foyer
- Level: Main
- Dimensions: 9x11
Other
- Description: Other - See Remarks
- Level: Lower
- Dimensions: 15x10
Other
- Description: Other - See Remarks
- Level: Lower
- Dimensions: 10x12
Heating
- Forced Air
Cooling
- Forced Air, Central Air
Appliances
- Included: Dishwasher, Microwave, Refrigerator, Water Softener Owned
Features
- Vaulted Ceiling(s), Walk-In Closet(s), Walk-in Shower
- Flooring: Wood/Simulated Wood Fl
- Basement: Full,Full Sz Windows Min 20x24,Radon Mitigation System,Sump Pump,Walk-Out Access,Finished
- Number of fireplaces: 3
- Fireplace features: Three, Gas, Pellet Stove, Wood Burning
Interior area
- Total interior livable area: 3,102 sqft
- Finished area above ground: 2,118
- Finished area below ground: 984
Property
Parking
- Total spaces: 3
- Parking features: Attached, Heated Garage, Garage Door Opener, Tandem
- Attached garage spaces: 3
Accessibility
- Accessibility features: 1st Floor Bedroom, 1st Floor Full Bath, Level Drive, Level Lot, Low Pile Or No Carpeting
Features
- Patio & porch: Deck
Lot
- Size: 1.22 Acres
- Features: Cul-De-Sac, Rural - Subdivision
Details
- Parcel number: SU1004P8
- Zoning: Residential
- Special conditions: Arms Length
Construction
Type & style
- Home type: SingleFamily
- Architectural style: Cape Cod,Colonial
- Property subtype: Single Family Residence
Materials
- Stone, Shake Siding
- Foundation: Poured Concrete
Condition
- New construction: No
- Year built: 1995
Utilities & green energy
- Sewer: Conventional Septic
- Water: Well
Community & neighborhood
Location
- Region: Green Bay
Price history
| Date | Event | Price |
|---|---|---|
| 7/15/2025 | Sold | $517,500-0.5%$167/sqft |
Source: RANW #50309272 Report a problem | ||
| 6/26/2025 | Pending sale | $520,000$168/sqft |
Source: RANW #50309272 Report a problem | ||
| 6/12/2025 | Contingent | $520,000$168/sqft |
Source: | ||
| 6/3/2025 | Listed for sale | $520,000+133.2%$168/sqft |
Source: RANW #50309272 Report a problem | ||
| 4/24/2015 | Sold | $223,000-3%$72/sqft |
Source: RANW #50112082 Report a problem | ||
Public tax history
| Year | Property taxes | Tax assessment |
|---|---|---|
| 2024 | $6,186 +1.8% | $310,100 |
| 2023 | $6,078 +4.4% | $310,100 |
| 2022 | $5,820 +5.6% | $310,100 |
Find assessor info on the county website
Neighborhood: 54313
Nearby schools
GreatSchools rating
- 6/10Forest Glen Elementary SchoolGrades: PK-4Distance: 0.9 mi
- 9/10Bay View Middle SchoolGrades: 7-8Distance: 2.1 mi
- 7/10Bay Port High SchoolGrades: 9-12Distance: 0.7 mi
Schools provided by the listing agent
- Elementary: Forest Glen
- Middle: Bayview
- High: Bay Port
Source: RANW. This data may not be complete. We recommend contacting the local school district to confirm school assignments for this home.
Get pre-qualified for a loan
At Zillow Home Loans, we can pre-qualify you in as little as 5 minutes with no impact to your credit score.An equal housing lender. NMLS #10287.
