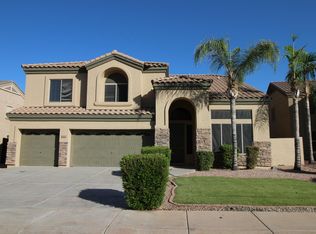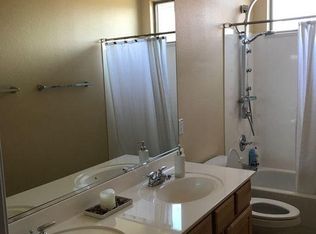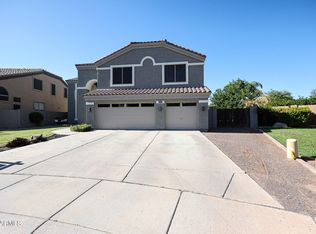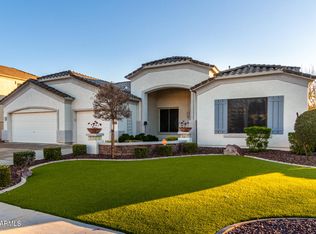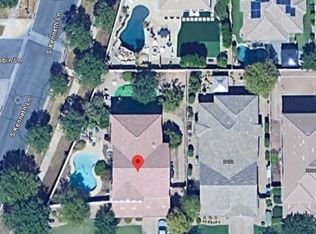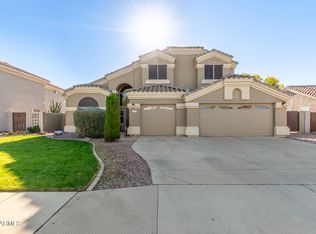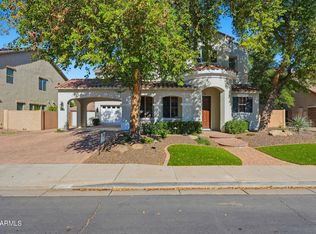Fantastic location near shopping, schools, restaurants, freeway access. This spacious 5- bedroom, 3 bath home is on a cul-de-sac, and it boasts of a large 2nd floor bonus room & loft, formal dining, roomy family room with fireplace, breakfast nook, downstairs bedroom, full bath & office. The 3-car garage has plenty of space for storage. Two AC units were updated in 2024, roof underlayment replaced in 2025 and house interior and exterior were repainted in 2025. Enjoy the kitchen with its gas range, island and stone countertops. The grassy backyard has plenty of space for entertainment or fun and games. Plantation shutters are on several windows. This ideal location sets you right in the midst of the growing areas in Gilbert.
For sale
$770,000
2978 E Ranch Ct, Gilbert, AZ 85296
5beds
3,891sqft
Est.:
Single Family Residence
Built in 2000
8,297 Square Feet Lot
$-- Zestimate®
$198/sqft
$64/mo HOA
What's special
Formal diningBreakfast nookDownstairs bedroom
- 18 days |
- 695 |
- 20 |
Zillow last checked: 8 hours ago
Listing updated: December 31, 2025 at 05:15am
Listed by:
Ed Orillo 480-330-4350,
DeLex Realty,
Melody Orillo 480-326-2569,
DeLex Realty
Source: ARMLS,MLS#: 6961694

Tour with a local agent
Facts & features
Interior
Bedrooms & bathrooms
- Bedrooms: 5
- Bathrooms: 3
- Full bathrooms: 3
Heating
- Natural Gas
Cooling
- Central Air, Ceiling Fan(s)
Features
- High Speed Internet, Double Vanity, Upstairs, Vaulted Ceiling(s), Kitchen Island, Pantry, Full Bth Master Bdrm, Separate Shwr & Tub
- Flooring: Carpet, Laminate, Tile
- Windows: Double Pane Windows
- Has basement: No
- Has fireplace: Yes
- Fireplace features: Family Room, Gas
Interior area
- Total structure area: 3,891
- Total interior livable area: 3,891 sqft
Property
Parking
- Total spaces: 6
- Parking features: Garage Door Opener
- Garage spaces: 3
- Uncovered spaces: 3
Features
- Stories: 2
- Patio & porch: Covered
- Spa features: None
- Fencing: Block
Lot
- Size: 8,297 Square Feet
- Features: Cul-De-Sac, Grass Front, Grass Back, Auto Timer H2O Front, Auto Timer H2O Back
Details
- Parcel number: 30915161
Construction
Type & style
- Home type: SingleFamily
- Property subtype: Single Family Residence
Materials
- Stucco, Wood Frame
- Roof: Tile
Condition
- Year built: 2000
Details
- Builder name: US Homes
Utilities & green energy
- Sewer: Public Sewer
- Water: City Water
Community & HOA
Community
- Features: Playground
- Subdivision: RANCHO CORONA
HOA
- Has HOA: Yes
- Services included: Maintenance Grounds
- HOA fee: $64 monthly
- HOA name: Rancho Corona
- HOA phone: 480-820-1519
Location
- Region: Gilbert
Financial & listing details
- Price per square foot: $198/sqft
- Tax assessed value: $568,700
- Annual tax amount: $2,617
- Date on market: 12/29/2025
- Cumulative days on market: 165 days
- Listing terms: Cash,Conventional,FHA,VA Loan
- Ownership: Fee Simple
Estimated market value
Not available
Estimated sales range
Not available
Not available
Price history
Price history
| Date | Event | Price |
|---|---|---|
| 12/30/2025 | Listed for sale | $770,000-9.4%$198/sqft |
Source: | ||
| 12/11/2025 | Listing removed | $849,990$218/sqft |
Source: | ||
| 7/17/2025 | Listed for sale | $849,990+203.6%$218/sqft |
Source: | ||
| 7/12/2004 | Sold | $280,000+16.9%$72/sqft |
Source: Public Record Report a problem | ||
| 4/17/2001 | Sold | $239,543$62/sqft |
Source: Public Record Report a problem | ||
Public tax history
Public tax history
| Year | Property taxes | Tax assessment |
|---|---|---|
| 2025 | $2,508 -6.5% | $56,870 -6.6% |
| 2024 | $2,682 -0.6% | $60,860 +93.6% |
| 2023 | $2,697 +0.6% | $31,433 -18.2% |
Find assessor info on the county website
BuyAbility℠ payment
Est. payment
$4,241/mo
Principal & interest
$3644
Home insurance
$270
Other costs
$327
Climate risks
Neighborhood: Rancho Corona
Nearby schools
GreatSchools rating
- 7/10Higley Traditional AcademyGrades: PK-8Distance: 1.7 mi
- 8/10Williams Field High SchoolGrades: 8-12Distance: 1.4 mi
- 5/10Cooley Middle SchoolGrades: 6-8Distance: 1.1 mi
Schools provided by the listing agent
- Elementary: Higley Traditional Academy
- Middle: Cooley Middle School
- High: Williams Field High School
- District: Higley Unified School District
Source: ARMLS. This data may not be complete. We recommend contacting the local school district to confirm school assignments for this home.
- Loading
- Loading
