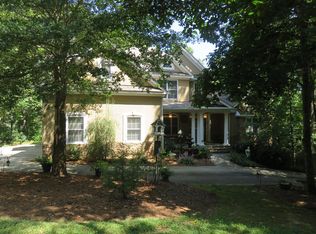Custom custom designer home. Your own private, serene world! All the best details, master on the main level, built ins, fireplace in master bedroom and the family room, electric fireplace in the fully finished & detailed garage (seller had many parties there!) The gourmet kitchen has custom cabinetry with storage at every angle, huge walk in pantry, built-ins, prep sink, recessed + custom lighting, upstairs has a BIG media room incl'g seating, media equipment. Downstairs has a billiard room, a fitness room, garage for the lawn care equipment, den, office, storage and walks out to the gorgeous landscaped yard. It's all in the details here. Also, there are rooms in this home that could be used as a bedroom as well. The septic letter is good for up to 6 people or 3 bedrooms.
This property is off market, which means it's not currently listed for sale or rent on Zillow. This may be different from what's available on other websites or public sources.

