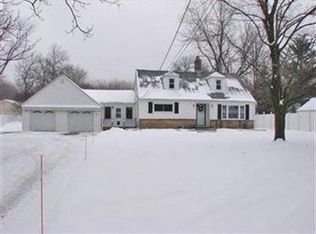This is a charming Cape Code style house in a Highly Desirable area. It offers a Formal Dining Rm right off of the updated Kitchen. There is a large bsmt with Rec Room and a Full Bath.
This property is off market, which means it's not currently listed for sale or rent on Zillow. This may be different from what's available on other websites or public sources.
