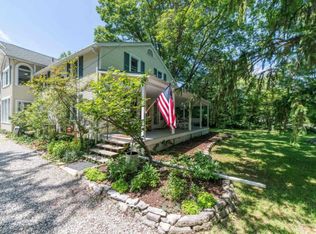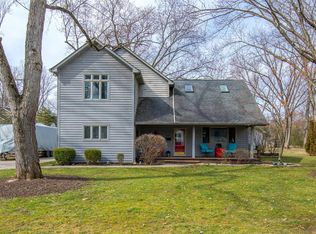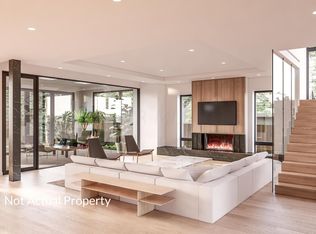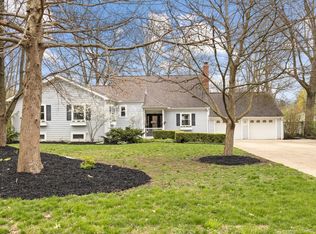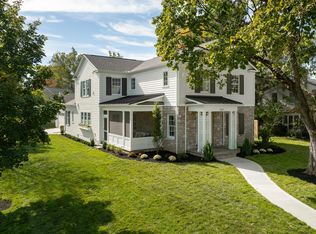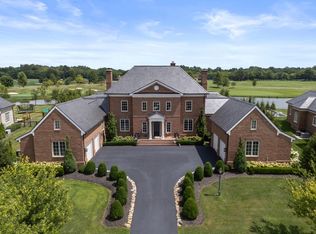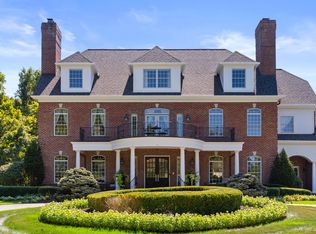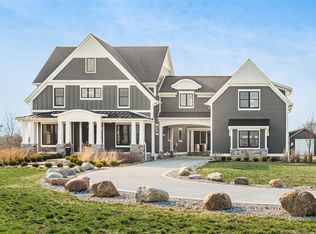New Construction at 2979 Avalon Road!
This exceptional property is undergoing a full redevelopment, which was masterfully designed by architect Greg Dutton Studios. The existing home set to be completely demolished and replaced by an expansive new residence featuring approximately 6,626 square feet above grade and thoughtfully designed living spaces.
The future home will offer 5 bedrooms, 5 full bathrooms, and 1 half bathroom, combining luxury, comfort, and functionality across three levels. The main level will feature a spacious bedroom with a walk-in closet and access to a full bath—ideal for guests or multigenerational living. A large, open-concept kitchen with a walk-in pantry flows seamlessly into the great room overlooking the backyard. Additional spaces on the first floor include a private office and a versatile flex/rec room perfect for entertaining or everyday living. Upstairs, you'll find four en-suite bedrooms, each with its own walk-in closet and private bath. The primary suite is a true retreat, complete with a double vanity, freestanding soaking tub, and private commode. A convenient laundry room with a linen closet completes the upper level. The finished lower level will provide approximately 2,300 square feet of additional living space, including a generous living area and two flexible rooms—perfect for a home gym, theater, or hobby space. Enjoy the convenience of a two-car attached garage along with a detached two-car garage—perfect for extra vehicles, storage, or a workshop. There's still time to make it your own—custom finishes and design selections may be available, depending on the stage of construction. Don't miss the chance to personalize your future dream home! This stunning new home estimated for completion in late Spring 2026. Please see the documents titled 'Design Plan' in docs tab of MLS to see proposed construction.
Contingent
$3,150,000
2979 Avalon Rd, Columbus, OH 43221
5beds
8,926sqft
Est.:
Single Family Residence
Built in 2026
0.55 Acres Lot
$-- Zestimate®
$353/sqft
$-- HOA
What's special
Private officeDetached two-car garageTwo-car attached garageFinished lower levelOpen-concept kitchenPrimary suitePrivate commode
- 256 days |
- 124 |
- 2 |
Zillow last checked: 8 hours ago
Listing updated: August 01, 2025 at 08:56am
Listed by:
Kyle Edwards 614-361-2560,
The Brokerage House
Source: Columbus and Central Ohio Regional MLS ,MLS#: 225015412
Facts & features
Interior
Bedrooms & bathrooms
- Bedrooms: 5
- Bathrooms: 6
- Full bathrooms: 5
- 1/2 bathrooms: 1
- Main level bedrooms: 1
Heating
- Forced Air
Cooling
- Central Air
Features
- Flooring: Wood, Carpet, Ceramic/Porcelain
- Windows: Insulated Windows
- Basement: Crawl Space,Partial
- Number of fireplaces: 1
- Fireplace features: One
- Common walls with other units/homes: No Common Walls
Interior area
- Total structure area: 6,626
- Total interior livable area: 8,926 sqft
Property
Parking
- Total spaces: 4
- Parking features: Attached, Detached
- Attached garage spaces: 4
Features
- Levels: Two
Lot
- Size: 0.55 Acres
Details
- Parcel number: 070005656
Construction
Type & style
- Home type: SingleFamily
- Architectural style: Modern
- Property subtype: Single Family Residence
Condition
- To Be Built
- New construction: Yes
- Year built: 2026
Utilities & green energy
- Sewer: Public Sewer
- Water: Public
Community & HOA
HOA
- Has HOA: No
Location
- Region: Columbus
Financial & listing details
- Price per square foot: $353/sqft
- Tax assessed value: $643,400
- Annual tax amount: $13,037
- Date on market: 5/6/2025
Estimated market value
Not available
Estimated sales range
Not available
Not available
Price history
Price history
| Date | Event | Price |
|---|---|---|
| 8/1/2025 | Contingent | $3,150,000$353/sqft |
Source: | ||
| 5/6/2025 | Listed for sale | $3,150,000+320%$353/sqft |
Source: | ||
| 8/2/2024 | Sold | $750,000+82.9%$84/sqft |
Source: | ||
| 12/29/2004 | Sold | $410,000+179.9%$46/sqft |
Source: Public Record Report a problem | ||
| 2/28/2003 | Sold | $146,500$16/sqft |
Source: Public Record Report a problem | ||
Public tax history
Public tax history
| Year | Property taxes | Tax assessment |
|---|---|---|
| 2024 | $13,037 +1.3% | $225,200 |
| 2023 | $12,876 -1.9% | $225,200 +20% |
| 2022 | $13,119 +13% | $187,740 |
Find assessor info on the county website
BuyAbility℠ payment
Est. payment
$17,019/mo
Principal & interest
$12215
Property taxes
$3701
Home insurance
$1103
Climate risks
Neighborhood: 43221
Nearby schools
GreatSchools rating
- 8/10Tremont Elementary SchoolGrades: K-5Distance: 0.5 mi
- 8/10Jones Middle SchoolGrades: 6-8Distance: 1.4 mi
- 9/10Upper Arlington High SchoolGrades: 9-12Distance: 1.1 mi
- Loading
