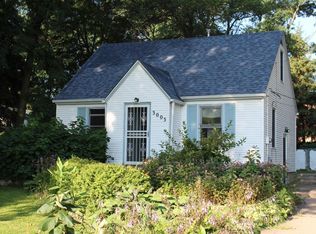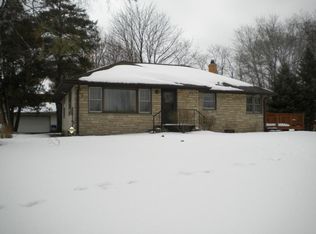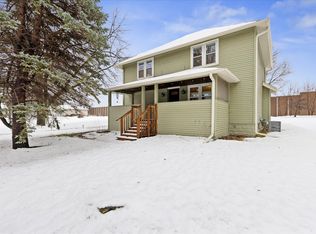Closed
$400,000
2979 Centerville Rd, Little Canada, MN 55117
4beds
3,078sqft
Single Family Residence
Built in 1947
0.45 Acres Lot
$395,300 Zestimate®
$130/sqft
$2,703 Estimated rent
Home value
$395,300
$376,000 - $415,000
$2,703/mo
Zestimate® history
Loading...
Owner options
Explore your selling options
What's special
Welcome to this wonderfully updated mid-century home. This home has recently been through a complete transformation, while keeping the original charm. Main level offers two spacious bedrooms with oversized closets, gut renovated full bathroom, brand new kitchen with all new cabinets, quartz countertops and all new appliances. Cozy up to the wood burning fireplace in the living room. Upper level offers two more larger bedrooms with tons of storage and refreshed ½ bathroom. New carpeting in all 4 bedrooms and stairs/hallway. New LVP flooring throughout the main level. Freshly painted top to bottom with all new lighting fixtures. The lower level has been completely painted with newer furnace, water heater and new washer, dryer and sump pump. Must see!
Zillow last checked: 8 hours ago
Listing updated: November 20, 2025 at 01:39pm
Listed by:
Brian Helms 612-913-6400,
Edina Realty, Inc.
Bought with:
Lynn Frantzen
Keller Williams Integrity Realty
Source: NorthstarMLS as distributed by MLS GRID,MLS#: 6776533
Facts & features
Interior
Bedrooms & bathrooms
- Bedrooms: 4
- Bathrooms: 2
- Full bathrooms: 1
- 1/2 bathrooms: 1
Bedroom 1
- Level: Main
- Area: 143 Square Feet
- Dimensions: 13 x 11
Bedroom 2
- Level: Main
- Area: 130 Square Feet
- Dimensions: 13 x 10
Bedroom 3
- Level: Upper
- Area: 168 Square Feet
- Dimensions: 14 x 12
Bedroom 4
- Level: Upper
- Area: 120 Square Feet
- Dimensions: 12 x 10
Bathroom
- Level: Main
- Area: 80 Square Feet
- Dimensions: 10 x 8
Dining room
- Level: Main
- Area: 110 Square Feet
- Dimensions: 11 x 10
Family room
- Level: Main
- Area: 238 Square Feet
- Dimensions: 17 x 14
Kitchen
- Level: Main
- Area: 130 Square Feet
- Dimensions: 13 x 10
Living room
- Level: Main
- Area: 216 Square Feet
- Dimensions: 18 x 12
Other
- Level: Lower
- Area: 1300 Square Feet
- Dimensions: 50 x 26
Heating
- Forced Air, Fireplace(s)
Cooling
- Central Air
Appliances
- Included: Dishwasher, Disposal, Dryer, Exhaust Fan, Gas Water Heater, Microwave, Range, Refrigerator, Stainless Steel Appliance(s), Washer
Features
- Basement: Block,Crawl Space,Daylight,Drain Tiled,Drainage System,Sump Pump,Unfinished
- Number of fireplaces: 1
- Fireplace features: Family Room, Wood Burning
Interior area
- Total structure area: 3,078
- Total interior livable area: 3,078 sqft
- Finished area above ground: 1,778
- Finished area below ground: 0
Property
Parking
- Total spaces: 2
- Parking features: Detached, Asphalt, Garage Door Opener
- Garage spaces: 2
- Has uncovered spaces: Yes
- Details: Garage Dimensions (28 x 24), Garage Door Height (8), Garage Door Width (16)
Accessibility
- Accessibility features: None
Features
- Levels: One and One Half
- Stories: 1
- Patio & porch: Deck, Front Porch, Rear Porch, Wrap Around
- Pool features: None
- Fencing: None
Lot
- Size: 0.45 Acres
- Dimensions: 200 x 98
- Features: Near Public Transit, Many Trees
Details
- Additional structures: Additional Garage
- Foundation area: 1300
- Parcel number: 062922140012
- Zoning description: Residential-Single Family
Construction
Type & style
- Home type: SingleFamily
- Property subtype: Single Family Residence
Materials
- Block, Stucco, Wood Siding
- Roof: Age Over 8 Years,Asphalt
Condition
- Age of Property: 78
- New construction: No
- Year built: 1947
Utilities & green energy
- Electric: 150 Amp Service
- Gas: Natural Gas
- Sewer: City Sewer/Connected, City Sewer - In Street
- Water: City Water/Connected, City Water - In Street
Community & neighborhood
Location
- Region: Little Canada
- Subdivision: Nadeau Add
HOA & financial
HOA
- Has HOA: No
Other
Other facts
- Road surface type: Paved
Price history
| Date | Event | Price |
|---|---|---|
| 11/20/2025 | Sold | $400,000$130/sqft |
Source: | ||
| 10/9/2025 | Pending sale | $400,000$130/sqft |
Source: | ||
| 8/22/2025 | Listed for sale | $400,000-2.4%$130/sqft |
Source: | ||
| 8/11/2025 | Listing removed | $410,000$133/sqft |
Source: | ||
| 6/19/2025 | Price change | $410,000-3.5%$133/sqft |
Source: | ||
Public tax history
| Year | Property taxes | Tax assessment |
|---|---|---|
| 2025 | $4,232 -19.9% | $364,200 +11.9% |
| 2024 | $5,282 +10.2% | $325,600 -2.8% |
| 2023 | $4,792 +37.9% | $335,100 +2.6% |
Find assessor info on the county website
Neighborhood: 55117
Nearby schools
GreatSchools rating
- 3/10Little Canada Elementary SchoolGrades: K-6Distance: 0.5 mi
- 3/10Roseville Area Middle SchoolGrades: 6-8Distance: 1.2 mi
- 6/10Roseville Area Senior High SchoolGrades: 9-12Distance: 3.4 mi
Get a cash offer in 3 minutes
Find out how much your home could sell for in as little as 3 minutes with a no-obligation cash offer.
Estimated market value$395,300
Get a cash offer in 3 minutes
Find out how much your home could sell for in as little as 3 minutes with a no-obligation cash offer.
Estimated market value
$395,300


