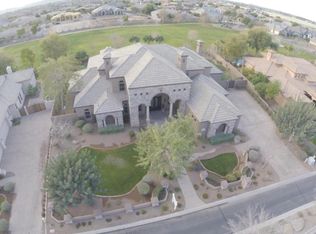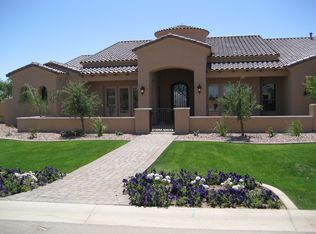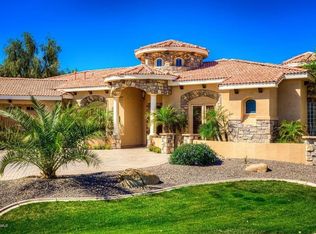Sold for $1,725,000 on 06/04/24
$1,725,000
2979 E Bonanza Rd, Gilbert, AZ 85297
4beds
5baths
5,247sqft
Single Family Residence
Built in 2006
0.47 Acres Lot
$1,769,100 Zestimate®
$329/sqft
$5,690 Estimated rent
Home value
$1,769,100
$1.61M - $1.95M
$5,690/mo
Zestimate® history
Loading...
Owner options
Explore your selling options
What's special
Priced WELL BELOW MARKET in WHITE WING! Lowest price per sq ft in years! Ready for immediate move in or plenty of room in the price to upgrade to your liking in this exclusive community. A Beautiful custom estate. HALF ACRE premium lot backing and with direct access to the lush 6-acre park featuring a play area, pickleball and basketball court. The home boasts 4 bedrooms all with ENSUITES, 4.5 baths, a stunning HOME THEATRE, DEDICATED HOME OFFICE, soaring 14 FOOT CEIINGS, SOLID CORE WOOD DOORS, 4-CAR DIRECT ACCESS GARAGE, 3 FIREPLACES. The primary suite includes a MASSIVE CLOSET AND SPACIOUS BATH. The CHEF GRADE KITCHEN features THERMADOR PROFESSIONAL GRADE APPLIANCES. Beautiful custom cabinetry, and granite counters. The exterior features a RESORT WORTHY POOL and plenty of grass! You WILL NOT find an estate in WHITE WING at this price. move your family in today or get creative and upgrade to your liking. Either way, you will still be well below market.
Zillow last checked: 8 hours ago
Listing updated: August 05, 2025 at 02:10pm
Listed by:
Michael Melenovich 480-390-3582,
West USA Realty
Bought with:
Court C. Kleinman, SA647051000
Perk Prop Real Estate
Michelle N Kleinman, SA668234000
Perk Prop Real Estate
Source: ARMLS,MLS#: 6689420

Facts & features
Interior
Bedrooms & bathrooms
- Bedrooms: 4
- Bathrooms: 5
Heating
- Ceiling
Cooling
- Central Air, Ceiling Fan(s), Programmable Thmstat
Appliances
- Included: Gas Cooktop
Features
- Central Vacuum, No Interior Steps, Vaulted Ceiling(s), Kitchen Island, Full Bth Master Bdrm
- Windows: Low Emissivity Windows
- Has basement: No
- Has fireplace: Yes
- Fireplace features: Double Sided, Exterior Fireplace, Family Room, Living Room
Interior area
- Total structure area: 5,247
- Total interior livable area: 5,247 sqft
Property
Parking
- Total spaces: 9
- Parking features: Garage, Open
- Garage spaces: 4
- Uncovered spaces: 5
Accessibility
- Accessibility features: Zero-Grade Entry, Accessible Hallway(s)
Features
- Stories: 1
- Exterior features: Private Street(s), Private Yard
- Has private pool: Yes
- Has spa: Yes
- Spa features: Private
- Fencing: Block,Wrought Iron
Lot
- Size: 0.47 Acres
- Features: Sprinklers In Rear, Sprinklers In Front, Gravel/Stone Front, Gravel/Stone Back, Grass Front, Grass Back, Auto Timer H2O Front, Auto Timer H2O Back
Details
- Parcel number: 30452182
Construction
Type & style
- Home type: SingleFamily
- Architectural style: Contemporary,Spanish,Santa Barbara/Tuscan
- Property subtype: Single Family Residence
Materials
- Stucco, Wood Frame, Painted, Block
- Roof: Tile
Condition
- Fixer
- Year built: 2006
Utilities & green energy
- Electric: 220 Volts in Kitchen
- Sewer: Public Sewer
- Water: City Water
Community & neighborhood
Location
- Region: Gilbert
- Subdivision: WHITEWING AT HIGLEY
HOA & financial
HOA
- Has HOA: Yes
- HOA fee: $160 monthly
- Services included: Maintenance Grounds, Street Maint
- Association name: Whitewing at Higley
- Association phone: 480-345-0045
Other
Other facts
- Listing terms: Cash,Conventional,1031 Exchange,VA Loan
- Ownership: Fee Simple
Price history
| Date | Event | Price |
|---|---|---|
| 6/4/2024 | Sold | $1,725,000-3.6%$329/sqft |
Source: | ||
| 5/28/2024 | Pending sale | $1,789,900$341/sqft |
Source: | ||
| 5/8/2024 | Price change | $1,789,900-0.3%$341/sqft |
Source: | ||
| 4/27/2024 | Price change | $1,794,9000%$342/sqft |
Source: | ||
| 4/10/2024 | Listed for sale | $1,795,000-2.7%$342/sqft |
Source: | ||
Public tax history
| Year | Property taxes | Tax assessment |
|---|---|---|
| 2025 | $8,902 -5.3% | $145,920 -4.7% |
| 2024 | $9,396 -0.3% | $153,150 +56.3% |
| 2023 | $9,427 +2.7% | $97,957 +4.3% |
Find assessor info on the county website
Neighborhood: Whitewing at Higley
Nearby schools
GreatSchools rating
- 8/10San Tan Elementary SchoolGrades: PK-6Distance: 0.6 mi
- 7/10Higley High SchoolGrades: 8-12Distance: 1.4 mi
- 8/10Sossaman Middle SchoolGrades: 7-8Distance: 3.3 mi
Schools provided by the listing agent
- Elementary: Higley Traditional Academy
- Middle: Hale Elementary School
- High: Higley High School
Source: ARMLS. This data may not be complete. We recommend contacting the local school district to confirm school assignments for this home.
Get a cash offer in 3 minutes
Find out how much your home could sell for in as little as 3 minutes with a no-obligation cash offer.
Estimated market value
$1,769,100
Get a cash offer in 3 minutes
Find out how much your home could sell for in as little as 3 minutes with a no-obligation cash offer.
Estimated market value
$1,769,100


