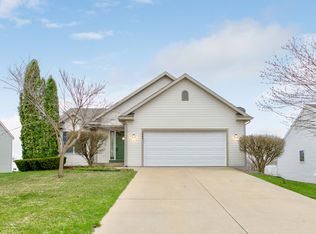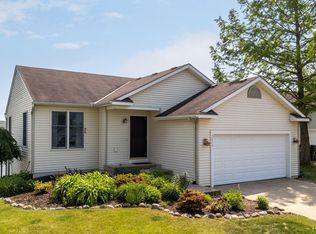Sold
$370,000
2979 Riley Ridge Rd, Holland, MI 49424
4beds
1,866sqft
Single Family Residence
Built in 1999
9,583.2 Square Feet Lot
$373,000 Zestimate®
$198/sqft
$2,460 Estimated rent
Home value
$373,000
$354,000 - $395,000
$2,460/mo
Zestimate® history
Loading...
Owner options
Explore your selling options
What's special
Welcome to this charming waterfront ranch in the sought-after Riley Ridge community!
Step into a spacious living room with a cozy gas fireplace, perfect for relaxing or entertaining. The open kitchen and dining area offer scenic views of the community pond and provide access to a large deck—an ideal spot for enjoying peaceful mornings or evening gatherings.
The main floor features a generous primary suite with direct access to the deck, along with a second bedroom and full bath. The lower level includes two additional bedrooms, a large living area, ample storage, and a bathroom space that's roughed in and ready for your finishing touch.
Located just minutes from shopping, parks, and schools, this home also offers a convenient neighborhood path leading directly to Riley Farms, the new West Ottawa elementary school.
Zillow last checked: 8 hours ago
Listing updated: September 10, 2025 at 04:33pm
Listed by:
Aris Knitter-Lee 616-836-0021,
West Edge Real Estate LLC
Bought with:
Todd Buskard, 6501381678
Buskard Group Real Estate
Source: MichRIC,MLS#: 25037800
Facts & features
Interior
Bedrooms & bathrooms
- Bedrooms: 4
- Bathrooms: 2
- Full bathrooms: 2
- Main level bedrooms: 2
Primary bedroom
- Level: Main
- Area: 192
- Dimensions: 12.00 x 16.00
Bedroom 2
- Level: Main
- Area: 144
- Dimensions: 12.00 x 12.00
Bedroom 3
- Level: Lower
- Area: 168
- Dimensions: 12.00 x 14.00
Bedroom 4
- Level: Lower
- Area: 168
- Dimensions: 12.00 x 14.00
Primary bathroom
- Level: Main
- Area: 50
- Dimensions: 10.00 x 5.00
Dining area
- Level: Main
- Area: 110
- Dimensions: 11.00 x 10.00
Family room
- Level: Lower
- Area: 208
- Dimensions: 13.00 x 16.00
Kitchen
- Level: Main
- Area: 130
- Dimensions: 13.00 x 10.00
Laundry
- Level: Main
- Area: 35
- Dimensions: 5.00 x 7.00
Living room
- Level: Main
- Area: 420
- Dimensions: 28.00 x 15.00
Heating
- Forced Air
Cooling
- Central Air
Appliances
- Included: Dishwasher, Dryer, Microwave, Oven, Range, Washer
- Laundry: Main Level
Features
- Eat-in Kitchen, Pantry
- Windows: Storms, Screens
- Basement: Daylight
- Number of fireplaces: 1
- Fireplace features: Gas Log, Living Room
Interior area
- Total structure area: 1,066
- Total interior livable area: 1,866 sqft
- Finished area below ground: 0
Property
Parking
- Total spaces: 2
- Parking features: Attached
- Garage spaces: 2
Features
- Stories: 1
- Waterfront features: Pond
- Body of water: Pond
Lot
- Size: 9,583 sqft
- Dimensions: 65 x 154 x 74 x 133
- Features: Shrubs/Hedges
Details
- Parcel number: 701615136013
- Zoning description: RES
Construction
Type & style
- Home type: SingleFamily
- Architectural style: Ranch
- Property subtype: Single Family Residence
Materials
- Brick, Vinyl Siding
- Roof: Composition
Condition
- New construction: No
- Year built: 1999
Utilities & green energy
- Sewer: Public Sewer
- Water: Public
- Utilities for property: Natural Gas Connected, Cable Connected
Community & neighborhood
Location
- Region: Holland
HOA & financial
HOA
- Has HOA: Yes
- HOA fee: $175 annually
- Association phone: 616-512-9264
Other
Other facts
- Listing terms: Cash,FHA,VA Loan,MSHDA,Conventional
- Road surface type: Paved
Price history
| Date | Event | Price |
|---|---|---|
| 9/10/2025 | Sold | $370,000-1.3%$198/sqft |
Source: | ||
| 8/11/2025 | Pending sale | $374,900$201/sqft |
Source: | ||
| 7/29/2025 | Listed for sale | $374,900+102.6%$201/sqft |
Source: | ||
| 3/24/2021 | Listing removed | -- |
Source: Owner Report a problem | ||
| 10/7/2014 | Listing removed | $185,000$99/sqft |
Source: Owner Report a problem | ||
Public tax history
| Year | Property taxes | Tax assessment |
|---|---|---|
| 2024 | $3,619 +5.8% | $116,935 +5% |
| 2023 | $3,422 +327% | $111,367 |
| 2022 | $801 | -- |
Find assessor info on the county website
Neighborhood: 49424
Nearby schools
GreatSchools rating
- 4/10North Holland Elementary SchoolGrades: K-5Distance: 2.3 mi
- 4/10Macatawa Bay Middle SchoolGrades: 6-8Distance: 3 mi
- 6/10West Ottawa High School CampusGrades: 9-12Distance: 4.5 mi
Get pre-qualified for a loan
At Zillow Home Loans, we can pre-qualify you in as little as 5 minutes with no impact to your credit score.An equal housing lender. NMLS #10287.
Sell for more on Zillow
Get a Zillow Showcase℠ listing at no additional cost and you could sell for .
$373,000
2% more+$7,460
With Zillow Showcase(estimated)$380,460

