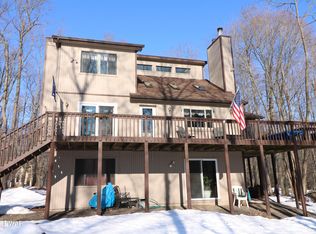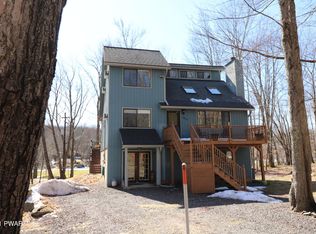This home is much bigger than it appears from the outside! Lots of love and attention to detail and decorating went into this home. This 4 bedroom (possibly 5), 3 bathroom, GOLF COURSE HOME has 3 family rooms, game room, new kitchen, hardwood floors, fireplace, huge living room with vaulted ceiling, front and rear decks, cul-de sac location, it is truly a must see. Most major furnishings neg., Baths: 1 Bath Lev 1,1 Bath Lev L,1 Bath Lev 2, Beds: 2+ Bed 1st,2+ Bed 2nd,1 Bed LL, SqFt Fin - Main: 1408.00, SqFt Fin - 3rd: 0.00, Tax Information: Available, Dining Area: Y, Sewer Comm Central: Y, SqFt Fin - 2nd: 689.00
This property is off market, which means it's not currently listed for sale or rent on Zillow. This may be different from what's available on other websites or public sources.

