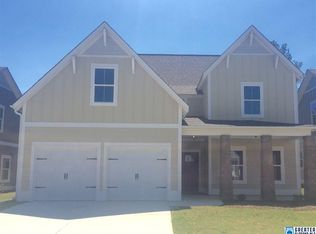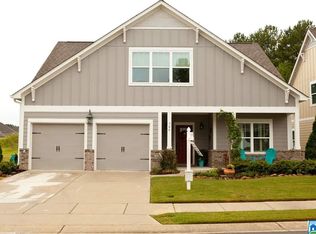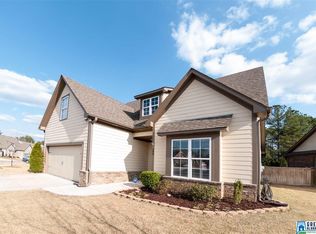Sold for $429,000
$429,000
298 Appleford Rd, Helena, AL 35080
5beds
2,455sqft
Single Family Residence
Built in 2015
-- sqft lot
$404,200 Zestimate®
$175/sqft
$2,323 Estimated rent
Home value
$404,200
$384,000 - $424,000
$2,323/mo
Zestimate® history
Loading...
Owner options
Explore your selling options
What's special
BEST BUY! Compare price per sqft & storage! Awesome XL 5BR/3BA home w/ fenced yard. Open floor plan, 3BRs/2-baths on main, XL open Eat-in kitchen w/ Granite, XL island w/ breakfast bar, undercab lights, walk-in pantry. Hardwoods on main, including second floor foyer, hallway, and hardwood treads on stairs. XL great room w/ gas FP, vaulted ceiling, and dining area. Walk-in laundry. Primary BR w/ view of woods, tray ceiling, private bath, his/her sinks, soaking tub, sep shower, walk-in closet. BR2-3 w/ full bath on main. 2 more bedrooms up w/ full bath, plus 3 walk-in attics--tons of space--store Xmas trees without taking down, or finish for play room/Bonus game room. Irrigation, landscape lighting, Grill patio & Covered patio overlook fenced yard w/ 3-4 acres of woods behind you. Wonderful area w/ Sidewalks, Pool, playground, clubhouse & walking trails. LARGER THAN OTHERS--PLUS 3 WALK-IN ATTICS! TONS OF SPACE! Call Today!!
Zillow last checked: 8 hours ago
Listing updated: July 24, 2025 at 03:27pm
Listed by:
Tim Mitchell CELL:2053058756,
eXp Realty, LLC Central
Bought with:
Erin Howell
EXIT Realty Cahaba
Source: GALMLS,MLS#: 21418094
Facts & features
Interior
Bedrooms & bathrooms
- Bedrooms: 5
- Bathrooms: 3
- Full bathrooms: 3
Primary bedroom
- Level: First
Bedroom 1
- Level: First
Bedroom 2
- Level: First
Bedroom 3
- Level: Second
Bedroom 4
- Level: Second
Primary bathroom
- Level: First
Bathroom 1
- Level: First
Dining room
- Level: First
Kitchen
- Features: Stone Counters, Breakfast Bar, Eat-in Kitchen, Pantry
- Level: First
Basement
- Area: 0
Heating
- Dual Systems (HEAT), Electric, Forced Air, Natural Gas
Cooling
- Dual, Electric, Ceiling Fan(s)
Appliances
- Included: Electric Cooktop, Dishwasher, Disposal, Microwave, Gas Water Heater
- Laundry: Electric Dryer Hookup, Washer Hookup, Main Level, Laundry Room, Laundry (ROOM), Yes
Features
- Recessed Lighting, Split Bedroom, High Ceilings, Crown Molding, Smooth Ceilings, Tray Ceiling(s), Linen Closet, Separate Shower, Double Vanity, Split Bedrooms, Tub/Shower Combo, Walk-In Closet(s)
- Flooring: Carpet, Hardwood, Tile
- Windows: Double Pane Windows
- Attic: Walk-In,Yes
- Number of fireplaces: 1
- Fireplace features: Masonry, Great Room, Gas
Interior area
- Total interior livable area: 2,455 sqft
- Finished area above ground: 2,455
- Finished area below ground: 0
Property
Parking
- Total spaces: 2
- Parking features: Parking (MLVL), Garage Faces Front
- Garage spaces: 2
Features
- Levels: One and One Half
- Stories: 1
- Exterior features: Sprinkler System
- Pool features: Fenced, Community
- Fencing: Fenced
- Has view: Yes
- View description: None
- Waterfront features: No
Lot
- Features: Few Trees, Subdivision
Details
- Parcel number: 135164002052.000
- Special conditions: N/A
Construction
Type & style
- Home type: SingleFamily
- Property subtype: Single Family Residence
Materials
- HardiPlank Type
- Foundation: Slab
Condition
- Year built: 2015
Utilities & green energy
- Water: Public
- Utilities for property: Sewer Connected, Underground Utilities
Green energy
- Energy efficient items: Ridge Vent
Community & neighborhood
Community
- Community features: BBQ Area, Park, Playground, Sidewalks, Street Lights, Swimming Allowed
Location
- Region: Helena
- Subdivision: Hillsboro
HOA & financial
HOA
- Has HOA: Yes
- HOA fee: $650 annually
- Amenities included: Management
- Services included: Maintenance Grounds
Other
Other facts
- Price range: $429K - $429K
- Road surface type: Paved
Price history
| Date | Event | Price |
|---|---|---|
| 7/24/2025 | Sold | $429,000-2.5%$175/sqft |
Source: | ||
| 6/30/2025 | Contingent | $439,900$179/sqft |
Source: | ||
| 6/19/2025 | Price change | $439,900-0.6%$179/sqft |
Source: | ||
| 6/16/2025 | Price change | $442,500-0.8%$180/sqft |
Source: | ||
| 6/12/2025 | Price change | $445,900-0.4%$182/sqft |
Source: | ||
Public tax history
| Year | Property taxes | Tax assessment |
|---|---|---|
| 2025 | $1,927 +2.2% | $40,160 +2.2% |
| 2024 | $1,885 +6.1% | $39,300 +5.9% |
| 2023 | $1,777 +16.9% | $37,100 +16.4% |
Find assessor info on the county website
Neighborhood: 35080
Nearby schools
GreatSchools rating
- 10/10Helena Elementary SchoolGrades: K-2Distance: 0.6 mi
- 7/10Helena Middle SchoolGrades: 6-8Distance: 1.7 mi
- 7/10Helena High SchoolGrades: 9-12Distance: 1.4 mi
Schools provided by the listing agent
- Elementary: Helena
- Middle: Helena
- High: Helena
Source: GALMLS. This data may not be complete. We recommend contacting the local school district to confirm school assignments for this home.
Get a cash offer in 3 minutes
Find out how much your home could sell for in as little as 3 minutes with a no-obligation cash offer.
Estimated market value$404,200
Get a cash offer in 3 minutes
Find out how much your home could sell for in as little as 3 minutes with a no-obligation cash offer.
Estimated market value
$404,200


