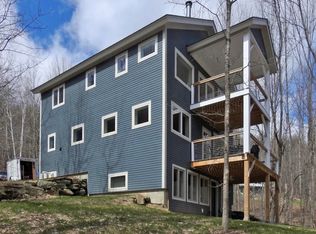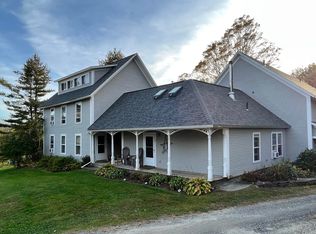Closed
Listed by:
Kendall McCausland,
KW Vermont- Mad River Valley Cell:802-371-8982,
Donna M Cusson,
The DC Group at KW Vermont
Bought with: KW Vermont- Mad River Valley
$355,000
298 Carroll Road, Fayston, VT 05673
5beds
4,210sqft
Multi Family
Built in 1975
-- sqft lot
$524,900 Zestimate®
$84/sqft
$2,736 Estimated rent
Home value
$524,900
$457,000 - $598,000
$2,736/mo
Zestimate® history
Loading...
Owner options
Explore your selling options
What's special
Great opportunity to own an affordable house/ Duplex with income potential. This unique property is located on 2+ acres in town. Minutes to shopping, restaurants and the Mountains for all your fun time activities. This diamond in the rough awaits someone with vision. House can remain a duplex with a one bedroom apartment or with a four bedroom rental. You can also open the house to have one large living space. The septic holding 1,000 gallons, electric with 200 amp available makes this a possible dream location. Septic work done the summer of 2022. New filter installed, new lines from tank to new distribution box, report attached for 2023 pumping. Water is shared 2/3 property to 1/3 with the neighbor on the corner. Town plows just past the driveway! The one car garage is under the house but a garage could easily be built to accommodate more cars and toys. List of recent improvements are added to the listing. Seller needs closing after 11/7/2023. Showings begin Saturday 9/30/2023
Zillow last checked: 8 hours ago
Listing updated: November 17, 2023 at 08:15am
Listed by:
Kendall McCausland,
KW Vermont- Mad River Valley Cell:802-371-8982,
Donna M Cusson,
The DC Group at KW Vermont
Bought with:
Kendall McCausland
KW Vermont- Mad River Valley
Donna M Cusson
The DC Group at KW Vermont
Source: PrimeMLS,MLS#: 4971906
Facts & features
Interior
Bedrooms & bathrooms
- Bedrooms: 5
- Bathrooms: 4
- Full bathrooms: 4
Heating
- Propane, Gas Heater, Passive Solar
Cooling
- None
Appliances
- Included: Electric Water Heater
Features
- Flooring: Carpet, Tile, Wood
- Basement: Concrete Floor,Finished,Interior Stairs,Walkout,Interior Entry
Interior area
- Total structure area: 4,210
- Total interior livable area: 4,210 sqft
- Finished area above ground: 3,070
- Finished area below ground: 1,140
Property
Parking
- Total spaces: 1
- Parking features: Dirt, Underground
- Garage spaces: 1
Features
- Levels: Two
- Has view: Yes
- View description: Mountain(s)
Lot
- Size: 2.05 Acres
- Features: Country Setting, Landscaped, Level, Sloped, Wooded
Details
- Parcel number: 22207210284
- Zoning description: RES
Construction
Type & style
- Home type: MultiFamily
- Architectural style: Contemporary
- Property subtype: Multi Family
Materials
- Wood Frame, Wood Exterior
- Foundation: Concrete
- Roof: Asphalt Shingle
Condition
- New construction: No
- Year built: 1975
Utilities & green energy
- Electric: Circuit Breakers
- Sewer: 1000 Gallon, On-Site Septic Exists, Septic Tank
- Water: Drilled Well, Shared
- Utilities for property: Cable
Community & neighborhood
Location
- Region: Waitsfield
Price history
| Date | Event | Price |
|---|---|---|
| 11/17/2023 | Sold | $355,000-10.1%$84/sqft |
Source: | ||
| 10/12/2023 | Contingent | $395,000$94/sqft |
Source: | ||
| 10/5/2023 | Price change | $395,000-7.1%$94/sqft |
Source: | ||
| 9/28/2023 | Listed for sale | $425,000+39.3%$101/sqft |
Source: | ||
| 11/21/2006 | Sold | $305,000$72/sqft |
Source: Public Record Report a problem | ||
Public tax history
| Year | Property taxes | Tax assessment |
|---|---|---|
| 2024 | -- | $268,600 |
| 2023 | -- | $268,600 |
| 2022 | -- | $268,600 |
Find assessor info on the county website
Neighborhood: 05673
Nearby schools
GreatSchools rating
- 6/10Waitsfield Elementary SchoolGrades: PK-6Distance: 0.9 mi
- 9/10Harwood Uhsd #19Grades: 7-12Distance: 5.1 mi
- NAFayston Elementary SchoolGrades: PK-6Distance: 2.5 mi
Schools provided by the listing agent
- Elementary: Fayston Elementary School
- Middle: Harwood Union Middle/High
- High: Harwood Union High School
- District: Washington West
Source: PrimeMLS. This data may not be complete. We recommend contacting the local school district to confirm school assignments for this home.

Get pre-qualified for a loan
At Zillow Home Loans, we can pre-qualify you in as little as 5 minutes with no impact to your credit score.An equal housing lender. NMLS #10287.

