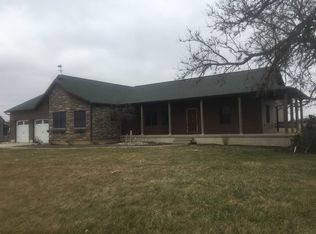
Closed
$350,100
298 E 800th Rd N, Bryant, IN 47326
5beds
3,951sqft
Single Family Residence
Built in 2007
2.07 Acres Lot
$360,300 Zestimate®
$--/sqft
$2,528 Estimated rent
Home value
$360,300
Estimated sales range
Not available
$2,528/mo
Zestimate® history
Loading...
Owner options
Explore your selling options
What's special
Zillow last checked: 8 hours ago
Listing updated: February 12, 2025 at 08:26am
Listed by:
Sheryl Inskeep 419-733-5719,
Harner Realty LLC,
Audrey Harner,
Harner Realty LLC
Bought with:
Corbin Bultemeier, RB20002149
Shaw Real Estate & Auction
Source: IRMLS,MLS#: 202438904
Facts & features
Interior
Bedrooms & bathrooms
- Bedrooms: 5
- Bathrooms: 3
- Full bathrooms: 2
- 1/2 bathrooms: 1
- Main level bedrooms: 3
Bedroom 1
- Level: Main
Bedroom 2
- Level: Main
Dining room
- Level: Main
- Area: 210
- Dimensions: 15 x 14
Kitchen
- Level: Main
- Area: 255
- Dimensions: 17 x 15
Living room
- Level: Basement
- Area: 510
- Dimensions: 30 x 17
Office
- Level: Main
- Area: 160
- Dimensions: 16 x 10
Heating
- Electric, Natural Gas, Propane, Forced Air, Heat Pump, Propane Tank Owned
Cooling
- Central Air
Appliances
- Included: Dishwasher, Microwave, Refrigerator, Dryer-Electric, Exhaust Fan, Double Oven, Gas Range, Electric Water Heater, Water Softener Owned
- Laundry: Main Level
Features
- 1st Bdrm En Suite, Walk-In Closet(s), Countertops-Solid Surf, Eat-in Kitchen, Entrance Foyer, Kitchen Island, Natural Woodwork, Open Floorplan, Double Vanity, Wet Bar, Tub/Shower Combination, Main Level Bedroom Suite, Formal Dining Room, Great Room, Custom Cabinetry
- Flooring: Hardwood, Carpet, Ceramic Tile
- Doors: Six Panel Doors
- Windows: Window Treatments
- Basement: Full,Walk-Out Access,Concrete,Sump Pump
- Number of fireplaces: 1
- Fireplace features: Basement, Free Standing
Interior area
- Total structure area: 3,951
- Total interior livable area: 3,951 sqft
- Finished area above ground: 2,159
- Finished area below ground: 1,792
Property
Parking
- Total spaces: 2
- Parking features: Attached, Garage Door Opener, Heated Garage, Concrete
- Attached garage spaces: 2
- Has uncovered spaces: Yes
Features
- Levels: One
- Stories: 1
- Patio & porch: Patio, Porch Covered, Porch
- Exterior features: Balcony
- Pool features: Above Ground
- Has spa: Yes
- Spa features: Jet/Garden Tub
Lot
- Size: 2.07 Acres
- Dimensions: 388X270
- Features: Other, Rural Subdivision, Landscaped
Details
- Parcel number: 380306400009.000020
- Other equipment: Air Purifier, Pool Equipment, Sump Pump+Battery Backup
Construction
Type & style
- Home type: SingleFamily
- Architectural style: Ranch
- Property subtype: Single Family Residence
Materials
- Stone, Vinyl Siding
- Roof: Shingle
Condition
- New construction: No
- Year built: 2007
Utilities & green energy
- Sewer: Septic Tank
- Water: Well
Community & neighborhood
Security
- Security features: Carbon Monoxide Detector(s), Smoke Detector(s)
Community
- Community features: Pool
Location
- Region: Bryant
- Subdivision: Other
Other
Other facts
- Listing terms: Cash,Conventional,VA Loan
Price history
| Date | Event | Price |
|---|---|---|
| 2/10/2025 | Sold | $350,100-2.5% |
Source: | ||
| 1/9/2025 | Pending sale | $359,000 |
Source: | ||
| 1/3/2025 | Price change | $359,000-4% |
Source: | ||
| 12/12/2024 | Price change | $374,000-1.3% |
Source: | ||
| 11/8/2024 | Price change | $379,000-2.8% |
Source: | ||
Public tax history
Tax history is unavailable.
Neighborhood: 47326
Nearby schools
GreatSchools rating
- 6/10Bloomfield Elementary SchoolGrades: K-6Distance: 3 mi
- 5/10Jay County High SchoolGrades: 7-12Distance: 9.1 mi
Schools provided by the listing agent
- Elementary: Bloomfield
- Middle: Jay County
- High: Jay County
- District: Jay Schools
Source: IRMLS. This data may not be complete. We recommend contacting the local school district to confirm school assignments for this home.
Get pre-qualified for a loan
At Zillow Home Loans, we can pre-qualify you in as little as 5 minutes with no impact to your credit score.An equal housing lender. NMLS #10287.