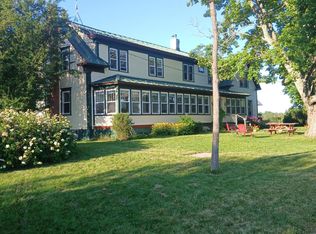Closed
$260,000
298 Framngham Road, Littleton, ME 04730
4beds
3,144sqft
Single Family Residence
Built in 1898
10.6 Acres Lot
$-- Zestimate®
$83/sqft
$2,072 Estimated rent
Home value
Not available
Estimated sales range
Not available
$2,072/mo
Zestimate® history
Loading...
Owner options
Explore your selling options
What's special
Farmhouse, Privacy, This Homestead 4+ Bedroom Home Has It All. Set Off Road, View, No Traffic Location. Large Spacious Rooms... Like A Country Kitchen That's 21'x19, A Great Room Measuring 34'x18 With Cathedral Ceilings. Full Baths On Each Level! Ideal For In-law Apartment Or Work Online From Home Remotely. Have Horses, Pony, Grow Your Own Organic Food. Enjoy Country Living, Homesteading Here! Glass Porch, Open Deck, 2+ Garage Garage. Big Beautiful Original Barn Out Back! Fertile Soil, Total Privacy, Quick Occupancy! Some Furnishings Too! First Floor Den, Bedrooms And Formal Dining Room Is 22'x19'. Room For Multi Generations Under One Roof Line On This New England Farmhouse! Hybrid Water Heat Pump, Insulated Basement Walls, Insulated Windows, Wood Floors, Original Trim And Character Still Shines Brightly. Video. Move In Ready. Looking For Home In The Country With Land, Barn, Garage And Set Back Off The Road For Safety And Out Of Sight Privacy? You Found It! Generator, Pellet Stove. Questions? Ask, Don't Swallow Them, Reach Out Today! Pair Of Walk In Closets For Storage! Pantry, Laundry Off Kitchen. Built To Last And Well Maintained! Big Views In All Directions... Into Canad And Like Being On The Top Of The World! HURRY! Won't Last Long.
Zillow last checked: 8 hours ago
Listing updated: October 30, 2025 at 08:43am
Listed by:
Mooers Realty
Bought with:
Northern Maine Realty, Inc.
Source: Maine Listings,MLS#: 1624685
Facts & features
Interior
Bedrooms & bathrooms
- Bedrooms: 4
- Bathrooms: 2
- Full bathrooms: 2
Bedroom 1
- Features: Closet
- Level: Second
- Area: 168 Square Feet
- Dimensions: 14 x 12
Bedroom 2
- Level: Second
- Area: 192 Square Feet
- Dimensions: 16 x 12
Bedroom 3
- Features: Closet
- Level: Second
- Area: 252 Square Feet
- Dimensions: 21 x 12
Bedroom 4
- Features: Closet, Full Bath
- Level: First
- Area: 342 Square Feet
- Dimensions: 19 x 18
Den
- Features: Closet
- Level: First
- Area: 108 Square Feet
- Dimensions: 12 x 9
Dining room
- Features: Formal
- Level: First
- Area: 418 Square Feet
- Dimensions: 22 x 19
Great room
- Features: Built-in Features, Cathedral Ceiling(s), Heat Stove, Heat Stove Hookup
- Level: First
- Area: 612 Square Feet
- Dimensions: 34 x 18
Kitchen
- Features: Eat-in Kitchen, Kitchen Island, Pantry
- Level: First
- Area: 399 Square Feet
- Dimensions: 21 x 19
Laundry
- Features: Built-in Features
- Level: First
- Area: 81 Square Feet
- Dimensions: 9 x 9
Living room
- Features: Cathedral Ceiling(s)
- Level: First
- Area: 342 Square Feet
- Dimensions: 19 x 18
Sunroom
- Features: Three-Season, Unheated
- Level: First
- Area: 168 Square Feet
- Dimensions: 28 x 6
Heating
- Forced Air
Cooling
- None
Appliances
- Included: Dishwasher, Dryer, Microwave, Gas Range, Refrigerator, Washer
- Laundry: Built-Ins
Features
- 1st Floor Bedroom, 1st Floor Primary Bedroom w/Bath, Bathtub, One-Floor Living, Pantry, Shower, Storage, Walk-In Closet(s)
- Flooring: Vinyl, Wood
- Doors: Storm Door(s)
- Windows: Double Pane Windows
- Basement: Interior Entry,Full,Unfinished
- Has fireplace: No
Interior area
- Total structure area: 3,144
- Total interior livable area: 3,144 sqft
- Finished area above ground: 3,144
- Finished area below ground: 0
Property
Parking
- Total spaces: 2
- Parking features: Gravel, 21+ Spaces, On Site, Off Street, Detached
- Garage spaces: 2
Accessibility
- Accessibility features: Other Accessibilities
Features
- Levels: Multi/Split
- Patio & porch: Deck, Porch
Lot
- Size: 10.60 Acres
- Features: Near Golf Course, Near Public Beach, Rural, Agricultural, Farm, Level, Open Lot, Pasture, Landscaped, Wooded
Details
- Additional structures: Barn(s)
- Parcel number: LITNM0006L13A
- Zoning: Rural Farm
- Other equipment: Generator, Internet Access Available
Construction
Type & style
- Home type: SingleFamily
- Architectural style: Farmhouse,New Englander
- Property subtype: Single Family Residence
Materials
- Wood Frame, Vinyl Siding
- Foundation: Stone
- Roof: Metal,Shingle
Condition
- Year built: 1898
Utilities & green energy
- Electric: Circuit Breakers
- Sewer: Private Sewer
- Water: Private, Well
- Utilities for property: Utilities On
Community & neighborhood
Location
- Region: Littleton
Other
Other facts
- Road surface type: Paved
Price history
| Date | Event | Price |
|---|---|---|
| 10/30/2025 | Sold | $260,000-8.8%$83/sqft |
Source: | ||
| 9/6/2025 | Pending sale | $285,000$91/sqft |
Source: | ||
| 8/7/2025 | Price change | $285,000-3.4%$91/sqft |
Source: | ||
| 5/30/2025 | Listed for sale | $295,000$94/sqft |
Source: | ||
Public tax history
| Year | Property taxes | Tax assessment |
|---|---|---|
| 2024 | $1,715 | $93,700 |
| 2023 | $1,715 | $93,700 |
| 2022 | $1,715 | $93,700 |
Find assessor info on the county website
Neighborhood: 04730
Nearby schools
GreatSchools rating
- NAHoulton Elementary SchoolGrades: PK-2Distance: 7.9 mi
- 4/10Houlton Junior High SchoolGrades: 6-8Distance: 6.6 mi
- 5/10Houlton High SchoolGrades: 9-12Distance: 6.6 mi
Get pre-qualified for a loan
At Zillow Home Loans, we can pre-qualify you in as little as 5 minutes with no impact to your credit score.An equal housing lender. NMLS #10287.
