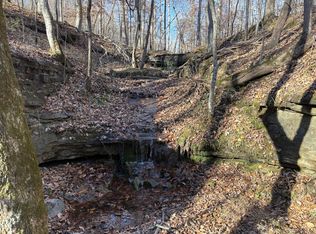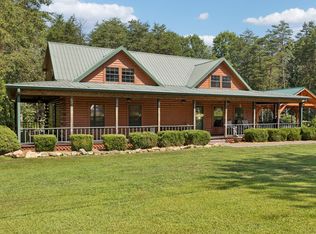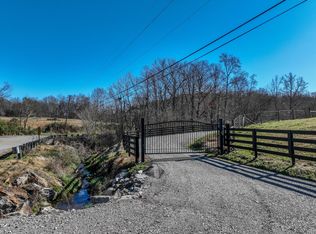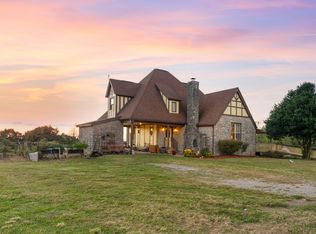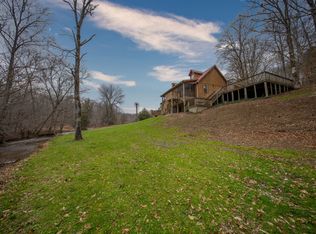Imagine owning a private empire where absolute serenity meets modern luxury. Resting on 200 acres of level to rolling terrain, this is more than land—it's a turnkey lifestyle defined by nature and privacy. The property's heart is filled with numerous water features, including a year-round creek that meanders throughout, featuring a natural waterfall and impressive slate and rock formations. Explore over miles of existing riding trails for ATVs/UTVs, fish in the stocked pond, or utilize the expansive pasture land (formerly cross-fenced) for livestock. With marketable timber and multiple premier building sites, the potential here is limitless. The fully renovated residence, tucked away on a dead-end road for ultimate privacy, has been completely renovated from top to bottom and feels brand new. Every detail is covered: a new roof, a new water heater, all-new flooring, sleek new appliances, fresh paint, and stunning new countertops and bathrooms. Relax by the warm glow of the gas fireplace in the living area. The expansive master suite is a true retreat, offering direct access to a peaceful screened-in porch where you can soak in the serene environment.
This sanctuary offers unparalleled privacy and a perfect balance of wilderness and refined comfort. Your retreat awaits.
Active
Price increase: $225K (11/25)
$1,100,000
298 Leonard Jackson Rd, Waynesboro, TN 38485
3beds
1,800sqft
Est.:
Manufactured On Land, Residential
Built in 1999
216.64 Acres Lot
$-- Zestimate®
$611/sqft
$-- HOA
What's special
Natural waterfallStocked pondAll-new flooringNumerous water featuresFresh paintExpansive pasture landNew roof
- 61 days |
- 236 |
- 12 |
Zillow last checked: 8 hours ago
Listing updated: December 01, 2025 at 06:17am
Listing Provided by:
Clasha Tanner 931-306-7138,
United Country - Columbia Realty & Auction 931-388-3600,
Allison Tanner 931-209-8340,
United Country - Columbia Realty & Auction
Source: RealTracs MLS as distributed by MLS GRID,MLS#: 3050163
Facts & features
Interior
Bedrooms & bathrooms
- Bedrooms: 3
- Bathrooms: 3
- Full bathrooms: 3
- Main level bedrooms: 3
Heating
- Central
Cooling
- Central Air, Electric
Appliances
- Included: Electric Range, Refrigerator
Features
- Flooring: Laminate
- Basement: Crawl Space
Interior area
- Total structure area: 1,800
- Total interior livable area: 1,800 sqft
- Finished area above ground: 1,800
Property
Features
- Levels: One
- Stories: 1
Lot
- Size: 216.64 Acres
Details
- Parcel number: 021 00100 000
- Special conditions: Standard
Construction
Type & style
- Home type: MobileManufactured
- Property subtype: Manufactured On Land, Residential
Materials
- Vinyl Siding
Condition
- New construction: No
- Year built: 1999
Utilities & green energy
- Sewer: Septic Tank
- Water: Well
- Utilities for property: Electricity Available
Community & HOA
HOA
- Has HOA: No
Location
- Region: Waynesboro
Financial & listing details
- Price per square foot: $611/sqft
- Tax assessed value: $184,100
- Annual tax amount: $539
- Date on market: 11/24/2025
- Electric utility on property: Yes
Estimated market value
Not available
Estimated sales range
Not available
Not available
Price history
Price history
| Date | Event | Price |
|---|---|---|
| 11/25/2025 | Price change | $1,100,000+25.7%$611/sqft |
Source: United Country #41093-305016 Report a problem | ||
| 11/24/2025 | Price change | $875,000-20.5%$486/sqft |
Source: | ||
| 11/24/2025 | Listed for sale | $1,100,000+23.6%$611/sqft |
Source: | ||
| 11/23/2025 | Listing removed | $890,000$494/sqft |
Source: | ||
| 8/12/2025 | Price change | $890,000-0.6%$494/sqft |
Source: | ||
Public tax history
Public tax history
| Year | Property taxes | Tax assessment |
|---|---|---|
| 2024 | $539 +13% | $24,850 |
| 2023 | $476 | $24,850 |
| 2022 | $476 | $24,850 +8.6% |
Find assessor info on the county website
BuyAbility℠ payment
Est. payment
$6,370/mo
Principal & interest
$5490
Property taxes
$495
Home insurance
$385
Climate risks
Neighborhood: 38485
Nearby schools
GreatSchools rating
- 5/10Waynesboro Middle SchoolGrades: 5-8Distance: 10.9 mi
- 5/10Wayne County High SchoolGrades: 9-12Distance: 11.4 mi
- 4/10Waynesboro Elementary SchoolGrades: PK-4Distance: 11.1 mi
Schools provided by the listing agent
- Elementary: Waynesboro Elementary
- Middle: Waynesboro Middle School
- High: Wayne County High School
Source: RealTracs MLS as distributed by MLS GRID. This data may not be complete. We recommend contacting the local school district to confirm school assignments for this home.
