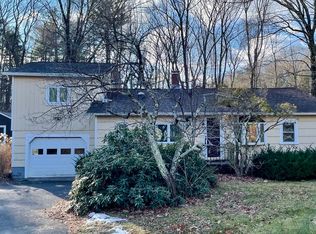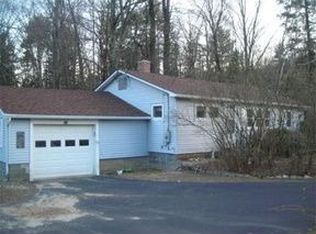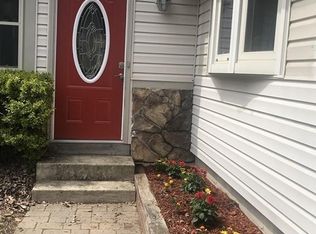First time home buyers and those who want to down size, this adorable ranch has been remodeled and is the perfect place to call home. An open kitchen and dining room makes a great space for entertaining guests with the kitchen being remodeled in recent years with ample counter space and gorgeous corian counter tops will not disappoint. fresh paint interior and exterior, recessed lighting, a gorgeous remodeled bath that has a stackable laundry station, living room with bamboo flooring and a wood stove and an additional enclosed porch area are some wonderful features of this property. Toy enthusiasts will love the large barn with a huge bonus room that can easily be heated and used year round and is great for storage. If you love to be in a rural setting but want to be close to town as well this home will surely not disappoint.
This property is off market, which means it's not currently listed for sale or rent on Zillow. This may be different from what's available on other websites or public sources.


