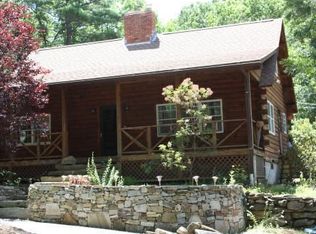Buyer got cold feet. Welcome to 298 New Boston Road. The moment you drive up the circular driveway, you will instantly feel your stress & worries disappear. This home sits on nearly 5 private acres & allows you to fully enjoy the outdoors plus have access to Wells State Park. Enjoy the luxury of splitting your own wood or having coffee on the farmers porch. The indoor space will not disappoint & is loaded with charm & craftsmanship. Large kitchen has updated appliances, quartz counters, tile floors & open flow. The two brady rooms cater as a dining room & sunroom with laundry hookups. Add'l hookups in basement as well. Double glass doors in the sunroom open up to the large back deck overlooking the yard, perfect for bbqs & family gatherings.The cozy living room has cathedral ceilings, wood stove and an abundant amount of windows. There are 3 great bedrooms featuring bamboo floors and a full bath w/double sinks. This home is bright and cherry and well maintained. Feature sheet attd.
This property is off market, which means it's not currently listed for sale or rent on Zillow. This may be different from what's available on other websites or public sources.

