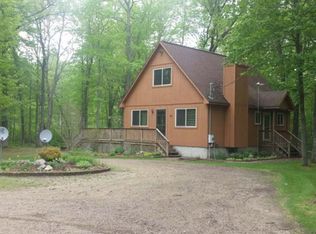Sold for $285,500 on 08/01/24
$285,500
2980 Ridge Rd, Harrison, MI 48625
3beds
1,736sqft
Single Family Residence
Built in 2001
10 Acres Lot
$301,800 Zestimate®
$164/sqft
$1,662 Estimated rent
Home value
$301,800
Estimated sales range
Not available
$1,662/mo
Zestimate® history
Loading...
Owner options
Explore your selling options
What's special
This beautiful 3-bedroom, 1-bathroom home, built in 2021, sits on 10 acres of serene, wooded land, ensuring complete privacy with no visible neighbors. The home features spacious upstairs bedrooms, each with its own private balcony, perfect for enjoying the peaceful surroundings. The attached 2 1/2 car garage provides ample space for vehicles and storage. The property has seen several recent updates that enhance its functionality and value. The water heater, water softener, and roof with rain gutters were all replaced in 2019. The blower for the outdoor woodstove was replaced two years ago, although it has not been used since. The washer and dryer, which are included in the sale, are approximately 6 to 7 years old, and the microwave was replaced in January. The home also includes a stove and refrigerator. The property is situated just outside the city limits, combining the best of rural and modern living. High-speed internet access is available through Spectrum, making it easy to stay connected. The location is ideal for outdoor enthusiasts, with various public all-sports lakes nearby for boating and fishing, as well as quieter lakes for a more relaxed fishing experience. This well-maintained home, offered by the original owner, provides a perfect blend of comfort, privacy, and modern amenities, making it an excellent choice for those seeking a peaceful retreat with convenient access to recreational activities. Shown by appointment only, please do not trespass without an appointment.
Zillow last checked: 8 hours ago
Listing updated: August 03, 2024 at 05:38pm
Listed by:
SHANNON CUMMINGS 989-339-1326,
CUMMINGS REALTY
Bought with:
NON MEMBER NON MEMBER
NONMEMBER
Source: MiRealSource,MLS#: 50143224 Originating MLS: Clare Gladwin Board of REALTORS
Originating MLS: Clare Gladwin Board of REALTORS
Facts & features
Interior
Bedrooms & bathrooms
- Bedrooms: 3
- Bathrooms: 1
- Full bathrooms: 1
Bedroom 1
- Features: Concrete
- Level: Upper
- Area: 154
- Dimensions: 14 x 11
Bedroom 2
- Features: Carpet
- Level: Upper
- Area: 108
- Dimensions: 12 x 9
Bedroom 3
- Features: Carpet
- Level: Lower
- Area: 216
- Dimensions: 18 x 12
Bathroom 1
- Features: Linoleum
- Level: Upper
- Area: 48
- Dimensions: 8 x 6
Kitchen
- Features: Laminate
- Level: Main
- Area: 170
- Dimensions: 17 x 10
Living room
- Features: Laminate
- Level: Main
- Area: 289
- Dimensions: 17 x 17
Heating
- Forced Air, Heat Pump, Propane, Wood
Cooling
- Ceiling Fan(s)
Appliances
- Included: Dishwasher, Dryer, Microwave, Range/Oven, Refrigerator, Washer, Water Softener Owned, Electric Water Heater
- Laundry: Laundry Room, Upper Level
Features
- High Ceilings, Cathedral/Vaulted Ceiling, Walk-In Closet(s), Eat-in Kitchen
- Flooring: Concrete, Carpet, Laminate, Linoleum
- Basement: Daylight,Finished,Partial,Crawl Space
- Has fireplace: No
Interior area
- Total structure area: 1,736
- Total interior livable area: 1,736 sqft
- Finished area above ground: 1,736
- Finished area below ground: 0
Property
Parking
- Total spaces: 2.5
- Parking features: Attached, Electric in Garage, Garage Door Opener, Direct Access
- Attached garage spaces: 2.5
Features
- Levels: Multi/Split,Tri-Level
- Patio & porch: Deck
- Exterior features: Balcony
- Has view: Yes
- View description: Rural View
- Frontage type: Road
- Frontage length: 1249
Lot
- Size: 10 Acres
- Dimensions: 1249 x 833 x 865
- Features: Rural, Rolling/Hilly, Wooded
Details
- Parcel number: 00702310024
- Special conditions: Private
Construction
Type & style
- Home type: SingleFamily
- Property subtype: Single Family Residence
Materials
- Vinyl Siding
- Foundation: Basement
Condition
- Year built: 2001
Utilities & green energy
- Sewer: Septic Tank
- Water: Private Well
- Utilities for property: Cable Connected, Electricity Connected, Propane, Propane Tank Leased, Internet Spectrum
Community & neighborhood
Location
- Region: Harrison
- Subdivision: N/A
Other
Other facts
- Listing agreement: Exclusive Right To Sell
- Listing terms: Cash,Conventional,FHA,VA Loan,USDA Loan
Price history
| Date | Event | Price |
|---|---|---|
| 8/3/2024 | Pending sale | $285,500$164/sqft |
Source: | ||
| 8/1/2024 | Sold | $285,500$164/sqft |
Source: | ||
| 5/25/2024 | Listed for sale | $285,500$164/sqft |
Source: | ||
Public tax history
| Year | Property taxes | Tax assessment |
|---|---|---|
| 2025 | $1,207 -28.1% | $124,800 +4.9% |
| 2024 | $1,678 | $119,000 +25.4% |
| 2023 | -- | $94,900 +8% |
Find assessor info on the county website
Neighborhood: 48625
Nearby schools
GreatSchools rating
- 4/10Harrison Middle SchoolGrades: 6-8Distance: 2.5 mi
- 7/10Harrison Community High SchoolGrades: 9-12Distance: 2.5 mi
Schools provided by the listing agent
- District: Harrison Community Schools
Source: MiRealSource. This data may not be complete. We recommend contacting the local school district to confirm school assignments for this home.

Get pre-qualified for a loan
At Zillow Home Loans, we can pre-qualify you in as little as 5 minutes with no impact to your credit score.An equal housing lender. NMLS #10287.
