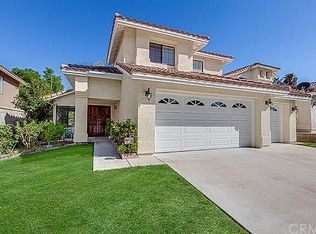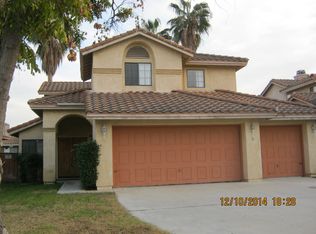Sold for $790,000
Listing Provided by:
Catherine Rossi DRE #01715238 909-319-9448,
Catherine Kam
Bought with: LCL Realty
$790,000
2980 Rochester Cir, Corona, CA 92879
4beds
2,410sqft
Single Family Residence
Built in 1989
5,227 Square Feet Lot
$785,900 Zestimate®
$328/sqft
$3,437 Estimated rent
Home value
$785,900
$715,000 - $864,000
$3,437/mo
Zestimate® history
Loading...
Owner options
Explore your selling options
What's special
Back from escrow 8/10. Welcome to this gorgeous home with abundant natural lights and many modern upgrades, Brand new interior paint. Walk into the house with tile entry tile flooring throughout downstairs. Perfectly positioned that's close to park, Costco, Walmart, Home Depot, 99 Ranch Market and many more. This meticulously maintained residence features a bright, open-concept floor plan with spacious living room, formal dinning room and family room. The gourmet kitchen is a chef’s dream, crown molding designed recessed lights, boasting granite countertops, stainless steel appliances, premium cabinetry and a good sized breakfast area. Downstairs bathroom, features custom made tile flooring. One decent sized bedroom downstairs fulfill the needs for guests and in laws. Walk upstairs with well designed master bedroom that has a balcony overlook the valley. Brand new installed master bathroom gives the stunning modern designed stand alone bathtub and separate shower. Additional two bedrooms that are generously sized and thoughtfully designed with ample closet and study space. Jack and Jill bathrooms upstairs has custom made shower with modern designed tiles both on the wall and floor. Brand new installed three car garage doors. This home is packed with high end finishes and thoughtful upgrades. A rare opportunity to own a top tier property with both space and style.
Zillow last checked: 8 hours ago
Listing updated: September 14, 2025 at 08:41am
Listing Provided by:
Catherine Rossi DRE #01715238 909-319-9448,
Catherine Kam
Bought with:
Lori Baringer, DRE #01771708
LCL Realty
Source: CRMLS,MLS#: TR25160618 Originating MLS: California Regional MLS
Originating MLS: California Regional MLS
Facts & features
Interior
Bedrooms & bathrooms
- Bedrooms: 4
- Bathrooms: 3
- Full bathrooms: 3
- Main level bathrooms: 1
- Main level bedrooms: 1
Bathroom
- Features: Jack and Jill Bath
Heating
- Central
Cooling
- Central Air
Appliances
- Laundry: Electric Dryer Hookup, Gas Dryer Hookup
Features
- Jack and Jill Bath
- Has fireplace: Yes
- Fireplace features: Kitchen
- Common walls with other units/homes: No Common Walls
Interior area
- Total interior livable area: 2,410 sqft
Property
Parking
- Total spaces: 3
- Parking features: Garage - Attached
- Attached garage spaces: 3
Features
- Levels: Two
- Stories: 2
- Entry location: Ground
- Pool features: None
- Has view: Yes
- View description: Valley
Lot
- Size: 5,227 sqft
- Features: Landscaped
Details
- Parcel number: 172351048
- Special conditions: Standard
Construction
Type & style
- Home type: SingleFamily
- Property subtype: Single Family Residence
Condition
- New construction: No
- Year built: 1989
Utilities & green energy
- Sewer: Public Sewer
- Water: Public
Community & neighborhood
Community
- Community features: Street Lights
Location
- Region: Corona
- Subdivision: None
Other
Other facts
- Listing terms: Cash,Conventional,FHA,VA Loan
Price history
| Date | Event | Price |
|---|---|---|
| 9/11/2025 | Sold | $790,000+0.6%$328/sqft |
Source: | ||
| 8/24/2025 | Pending sale | $785,000$326/sqft |
Source: | ||
| 8/10/2025 | Listed for sale | $785,000$326/sqft |
Source: | ||
| 8/5/2025 | Pending sale | $785,000$326/sqft |
Source: | ||
| 7/28/2025 | Price change | $785,000-1.3%$326/sqft |
Source: | ||
Public tax history
| Year | Property taxes | Tax assessment |
|---|---|---|
| 2025 | $7,210 +3.2% | $575,603 +2% |
| 2024 | $6,984 +1.8% | $564,317 +2% |
| 2023 | $6,860 +6.5% | $553,253 +2% |
Find assessor info on the county website
Neighborhood: 92879
Nearby schools
GreatSchools rating
- 7/10Promenade Elementary SchoolGrades: K-5Distance: 0.5 mi
- 6/10Ysmael Villegas Middle SchoolGrades: 6-8Distance: 0.8 mi
- 7/10Hillcrest High SchoolGrades: 9-12Distance: 1.2 mi
Schools provided by the listing agent
- High: Hillcrest
Source: CRMLS. This data may not be complete. We recommend contacting the local school district to confirm school assignments for this home.
Get a cash offer in 3 minutes
Find out how much your home could sell for in as little as 3 minutes with a no-obligation cash offer.
Estimated market value
$785,900

