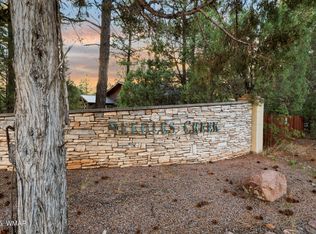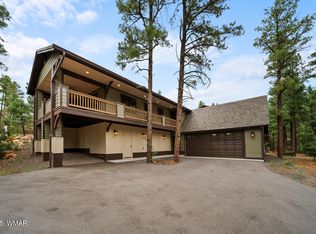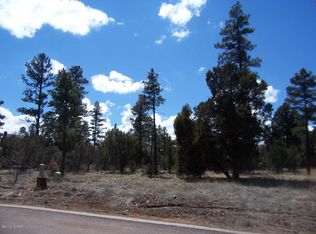The Estates at Needles Creek is a beautiful, well maintained, heavily treed homes only area, with all utilities to the lot line. Lots range in size from 0.27 to 0.63. Estates at Needles Creek is very near Fools Hollow Lake and Park and Bison Golf Couse. Pride of ownership and care is evident when you drive through the Estates at Needles Creek. No HOA. Please call for additional information. Lot 43 has a small building site area, if combined with lot 44 which lot size is 0.37 you could have an outstanding lot that equals 0.85 and is totally a beautiful and perfect for your home. Call for additional information and plat map. The city and county has pre-approved the joining of these lots.
This property is off market, which means it's not currently listed for sale or rent on Zillow. This may be different from what's available on other websites or public sources.


