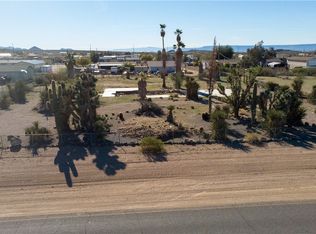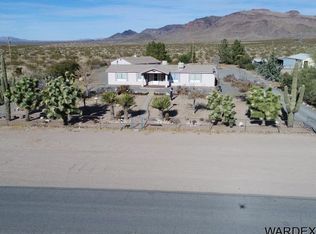Closed
$304,900
2980 W McConnico Rd, Golden Valley, AZ 86413
4beds
2,128sqft
Manufactured Home, Single Family Residence
Built in 1997
1.02 Acres Lot
$305,600 Zestimate®
$143/sqft
$1,676 Estimated rent
Home value
$305,600
$275,000 - $342,000
$1,676/mo
Zestimate® history
Loading...
Owner options
Explore your selling options
What's special
Charming 4 Bed, 2.5 Bath Home on Over an Acre with Massive 6-Car Garage in Golden Valley, AZ! Welcome to this well-maintained 4 bedroom, 2.5 bath manufactured home perfectly situated on just over an acre in the peaceful community of Golden Valley. This spacious property features both a living room and a family room, offering ample space for relaxing, entertaining, or creating a home office or game area. The fully fenced backyard provides security, ideal for pets, gatherings, or simply enjoying the desert views. Car enthusiasts or anyone needing serious storage will love the impressive 1,700 sq ft detached 6-car garage, complete with its own bathroom and running water making it ideal for a workshop or hobby space. Located on paved roads, this home offers convenient access with only a short drive to Kingman and just minutes from shopping, dining, and other local amenities. With room to breathe and all the practical features you need, this Golden Valley gem is a must-see!
Zillow last checked: 8 hours ago
Listing updated: August 03, 2025 at 10:46am
Listed by:
Jordan Wayman azbroker@TheRealBrokerage.com,
Real Broker
Bought with:
Amy Casanova, SA646939000
KG Keller Williams Arizona Living Realty
Source: WARDEX,MLS#: 030056 Originating MLS: Western AZ Regional Real Estate Data Exchange
Originating MLS: Western AZ Regional Real Estate Data Exchange
Facts & features
Interior
Bedrooms & bathrooms
- Bedrooms: 4
- Bathrooms: 3
- Full bathrooms: 2
- 1/2 bathrooms: 1
Heating
- Central, Electric
Cooling
- Central Air, Electric
Appliances
- Included: Dryer, Dishwasher, Electric Oven, Electric Range, Water Heater, Washer
Features
- Ceiling Fan(s), Dining Area, Jetted Tub, Solid Surface Counters, Walk-In Closet(s)
Interior area
- Total interior livable area: 2,128 sqft
Property
Parking
- Total spaces: 6
- Parking features: Detached, Storage
- Garage spaces: 6
Features
- Entry location: Ceiling Fan(s),Counters-Solid Surface,Dining-Casua
- Pool features: None
- Has spa: Yes
- Fencing: Back Yard,Chain Link
Lot
- Size: 1.02 Acres
- Dimensions: 175 x 230
- Features: Public Road
Details
- Parcel number: 20626039
- Zoning description: M- AR Agricultural Res
Construction
Type & style
- Home type: MobileManufactured
- Property subtype: Manufactured Home, Single Family Residence
Materials
- Roof: Shingle
Condition
- New construction: No
- Year built: 1997
Utilities & green energy
- Electric: 110 Volts
- Sewer: Septic Tank
- Water: Public
- Utilities for property: Electricity Available
Community & neighborhood
Location
- Region: Golden Valley
- Subdivision: Walnut Creek
Other
Other facts
- Body type: Double Wide
- Road surface type: Paved
Price history
| Date | Event | Price |
|---|---|---|
| 7/30/2025 | Sold | $304,900$143/sqft |
Source: | ||
| 6/27/2025 | Pending sale | $304,900$143/sqft |
Source: | ||
| 6/23/2025 | Contingent | $304,900$143/sqft |
Source: | ||
| 6/14/2025 | Listed for sale | $304,900+83.8%$143/sqft |
Source: | ||
| 4/8/2005 | Sold | $165,900$78/sqft |
Source: Public Record Report a problem | ||
Public tax history
| Year | Property taxes | Tax assessment |
|---|---|---|
| 2026 | $1,114 +1.6% | $14,492 +4.1% |
| 2025 | $1,096 +2% | $13,924 +4.8% |
| 2024 | $1,075 +9.1% | $13,287 +16.7% |
Find assessor info on the county website
Neighborhood: 86413
Nearby schools
GreatSchools rating
- 5/10Black Mountain Elementary SchoolGrades: K-8Distance: 8.2 mi
- 3/10Lee Williams High SchoolGrades: 9-12Distance: 5.2 mi

