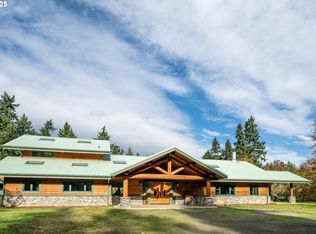Sold
$750,000
29806 Lusk Rd, Eugene, OR 97405
3beds
1,924sqft
Residential, Single Family Residence
Built in 1967
40.45 Acres Lot
$716,300 Zestimate®
$390/sqft
$2,813 Estimated rent
Home value
$716,300
$680,000 - $752,000
$2,813/mo
Zestimate® history
Loading...
Owner options
Explore your selling options
What's special
Private 40+ Acre Retreat – Peace, Privacy & Endless Possibilities. Just minutes from town yet tucked behind a gated entrance, this 40+ acre estate offers unmatched privacy, natural beauty, and marketable timber (timber cruise available). Lovingly owned by the same family for over 40 years, it’s truly a rare find. The 1,924 sq. ft. home features 3 bedrooms and 2.1 baths with a flexible multi-level design. The main level hosts all bedrooms, while the upper level boasts an open-concept living area with an updated kitchen, spacious dining, and cozy living room with custom built-ins. The lower level offers a large family room, den, laundry, and half bath—perfect for guests, hobbies, or office space. Enjoy year-round outdoor living on the screened-in porch or covered deck overlooking serene forest views. A manicured lawns provides space for gatherings, gardening, or simply unwinding in nature. If you’re seeking acreage, seclusion, and a connection to the outdoors—this is your chance. Schedule a private showing today!
Zillow last checked: 8 hours ago
Listing updated: October 20, 2025 at 06:20am
Listed by:
Rick W Johnson 541-345-8100,
RE/MAX Integrity
Bought with:
Jennie Dillon, 201230162
Hybrid Real Estate
Source: RMLS (OR),MLS#: 513916388
Facts & features
Interior
Bedrooms & bathrooms
- Bedrooms: 3
- Bathrooms: 3
- Full bathrooms: 2
- Partial bathrooms: 1
- Main level bathrooms: 2
Primary bedroom
- Features: Bathroom, Ceiling Fan, Closet, Wallto Wall Carpet
- Level: Main
- Area: 132
- Dimensions: 12 x 11
Bedroom 2
- Features: Ceiling Fan, Closet, Wallto Wall Carpet
- Level: Main
- Area: 110
- Dimensions: 11 x 10
Bedroom 3
- Features: Ceiling Fan, Closet, Wallto Wall Carpet
- Level: Main
- Area: 110
- Dimensions: 11 x 10
Dining room
- Features: Builtin Features, Laminate Flooring
- Level: Main
- Area: 154
- Dimensions: 14 x 11
Family room
- Features: Fireplace Insert, Wallto Wall Carpet
- Level: Lower
Kitchen
- Features: Dishwasher, Free Standing Range, Free Standing Refrigerator, Granite, Laminate Flooring
- Level: Main
- Area: 110
- Width: 10
Living room
- Features: Fireplace, Wallto Wall Carpet
- Level: Main
- Area: 273
- Dimensions: 21 x 13
Office
- Features: Builtin Features, Wallto Wall Carpet
- Level: Lower
- Area: 156
- Dimensions: 13 x 12
Heating
- Ceiling, Ductless, Fireplace(s)
Cooling
- Heat Pump
Appliances
- Included: Dishwasher, Free-Standing Range, Free-Standing Refrigerator, Range Hood, Electric Water Heater
- Laundry: Laundry Room
Features
- Built-in Features, Closet, Sink, Ceiling Fan(s), Granite, Bathroom
- Flooring: Engineered Hardwood, Vinyl, Wall to Wall Carpet, Laminate
- Windows: Double Pane Windows, Vinyl Frames
- Basement: Daylight,Finished,Storage Space
- Number of fireplaces: 2
- Fireplace features: Pellet Stove, Wood Burning, Insert
Interior area
- Total structure area: 1,924
- Total interior livable area: 1,924 sqft
Property
Parking
- Total spaces: 2
- Parking features: Driveway, RV Access/Parking, RV Boat Storage, Attached, Tuck Under
- Attached garage spaces: 2
- Has uncovered spaces: Yes
Accessibility
- Accessibility features: Parking, Accessibility
Features
- Levels: Two
- Stories: 2
- Patio & porch: Deck, Patio, Porch
- Exterior features: Yard
- Has view: Yes
- View description: Mountain(s), Trees/Woods, Valley
- Waterfront features: Other, Pond
- Body of water: Pond
Lot
- Size: 40.45 Acres
- Features: Gated, Gentle Sloping, Level, Wooded, Sprinkler, Acres 20 to 50
Details
- Additional structures: Outbuilding, RVParking, RVBoatStorage, Storagenull
- Additional parcels included: 0737369,1371481
- Parcel number: 0737377
- Zoning: F2
Construction
Type & style
- Home type: SingleFamily
- Architectural style: Ranch
- Property subtype: Residential, Single Family Residence
Materials
- T111 Siding, Wood Siding, Lap Siding
- Foundation: Slab, Stem Wall
- Roof: Composition
Condition
- Resale
- New construction: No
- Year built: 1967
Utilities & green energy
- Sewer: Septic Tank
- Water: Cistern, Spring
- Utilities for property: Other Internet Service, Satellite Internet Service
Community & neighborhood
Security
- Security features: Security Gate
Location
- Region: Eugene
Other
Other facts
- Listing terms: Cash,Conventional
- Road surface type: Gravel, Paved
Price history
| Date | Event | Price |
|---|---|---|
| 10/20/2025 | Sold | $750,000$390/sqft |
Source: | ||
| 9/11/2025 | Pending sale | $750,000$390/sqft |
Source: | ||
| 9/9/2025 | Price change | $750,000-3.2%$390/sqft |
Source: | ||
| 8/21/2025 | Price change | $775,000-3.1%$403/sqft |
Source: | ||
| 8/5/2025 | Price change | $800,000-3%$416/sqft |
Source: | ||
Public tax history
| Year | Property taxes | Tax assessment |
|---|---|---|
| 2025 | $2,916 +1.1% | $207,277 +3% |
| 2024 | $2,886 +2.2% | $201,240 +3% |
| 2023 | $2,823 +3.9% | $195,379 +3% |
Find assessor info on the county website
Neighborhood: 97405
Nearby schools
GreatSchools rating
- 9/10Twin Oaks Elementary SchoolGrades: K-5Distance: 1.7 mi
- 5/10Kennedy Middle SchoolGrades: 6-8Distance: 4.5 mi
- 4/10Churchill High SchoolGrades: 9-12Distance: 4.8 mi
Schools provided by the listing agent
- Elementary: Twin Oaks
- Middle: Kennedy
- High: Churchill
Source: RMLS (OR). This data may not be complete. We recommend contacting the local school district to confirm school assignments for this home.
Get pre-qualified for a loan
At Zillow Home Loans, we can pre-qualify you in as little as 5 minutes with no impact to your credit score.An equal housing lender. NMLS #10287.
Sell for more on Zillow
Get a Zillow Showcase℠ listing at no additional cost and you could sell for .
$716,300
2% more+$14,326
With Zillow Showcase(estimated)$730,626
