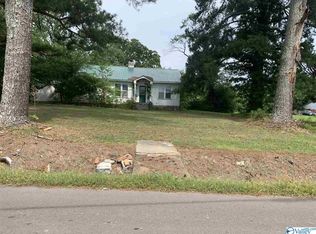Sold for $368,000
$368,000
2981 Bob Jones Rd, Scottsboro, AL 35769
4beds
3,050sqft
Single Family Residence
Built in ----
1.8 Acres Lot
$368,100 Zestimate®
$121/sqft
$2,324 Estimated rent
Home value
$368,100
Estimated sales range
Not available
$2,324/mo
Zestimate® history
Loading...
Owner options
Explore your selling options
What's special
Spacious lot on nearly 2 acres with room to live, rent, or run a business. Approx. 2,000 sq. ft. of garage and workshop space, tall bay doors fit a 40’+ RV, plus a new carport, new decks, & multiple fenced areas in backyard. Covered porch for relaxing evenings. Upgrades include new gutters, electrical, lighting, fencing, insulation, garage door, & French drain system. Hobby space & second garage deck offer extra flexibility. Well-maintained & move-in ready with transferrable home warranty and termite bond. Great for storage, projects, entertaining, or expansion—close to fishing, golf, shopping, and more in Scottsboro. Plenty of parking & space to grow. $2K allowance for kitchen appliances.
Zillow last checked: 8 hours ago
Listing updated: January 26, 2026 at 04:22pm
Listed by:
Myra Tonmoy 256-542-0003,
Waterfront Intl Realty
Bought with:
Myra Tonmoy, 62651
Waterfront Intl Realty
Source: ValleyMLS,MLS#: 21896827
Facts & features
Interior
Bedrooms & bathrooms
- Bedrooms: 4
- Bathrooms: 3
- Full bathrooms: 2
- 1/2 bathrooms: 1
Primary bedroom
- Features: Carpet
- Level: First
- Area: 234
- Dimensions: 18 x 13
Bedroom 2
- Features: Carpet
- Level: First
- Area: 150
- Dimensions: 15 x 10
Bedroom 3
- Features: Carpet
- Level: First
- Area: 204
- Dimensions: 12 x 17
Bedroom 4
- Features: Carpet
- Level: First
- Area: 120
- Dimensions: 15 x 8
Bathroom 1
- Features: Laminate Floor
- Level: First
- Area: 162
- Dimensions: 18 x 9
Dining room
- Features: Wood Floor
- Level: First
- Area: 276
- Dimensions: 12 x 23
Kitchen
- Features: Wood Floor
- Level: First
- Area: 224
- Dimensions: 16 x 14
Living room
- Features: Carpet
- Level: First
- Area: 285
- Dimensions: 15 x 19
Office
- Features: Carpet
- Level: First
- Area: 165
- Dimensions: 11 x 15
Bonus room
- Features: Carpet
- Level: First
- Area: 352
- Dimensions: 22 x 16
Game room
- Features: Carpet
- Level: First
- Area: 96
- Dimensions: 12 x 8
Laundry room
- Features: Carpet
- Level: First
- Area: 255
- Dimensions: 17 x 15
Heating
- Central 2
Cooling
- Central 2
Features
- Basement: Crawl Space
- Has fireplace: No
- Fireplace features: None
Interior area
- Total interior livable area: 3,050 sqft
Property
Parking
- Total spaces: 3
- Parking features: Carport, Attached Carport, Workshop in Garage, Garage Door Opener, Covered, Driveway-Concrete, Driveway-Paved/Asphalt, Oversized, RV Access/Parking
- Carport spaces: 3
Features
- Levels: One
- Stories: 1
Lot
- Size: 1.80 Acres
Details
- Parcel number: 3406140003024.003
Construction
Type & style
- Home type: SingleFamily
- Architectural style: Ranch
- Property subtype: Single Family Residence
Condition
- New construction: No
Utilities & green energy
- Sewer: Public Sewer
- Water: Public
Community & neighborhood
Location
- Region: Scottsboro
- Subdivision: Metes And Bounds
Price history
| Date | Event | Price |
|---|---|---|
| 1/26/2026 | Sold | $368,000-1.9%$121/sqft |
Source: | ||
| 1/3/2026 | Pending sale | $375,000$123/sqft |
Source: | ||
| 8/16/2025 | Listed for sale | $375,000+25%$123/sqft |
Source: | ||
| 12/13/2021 | Sold | $300,000+5.3%$98/sqft |
Source: | ||
| 10/26/2021 | Contingent | $285,000$93/sqft |
Source: | ||
Public tax history
| Year | Property taxes | Tax assessment |
|---|---|---|
| 2024 | $1,388 | $28,620 |
| 2023 | $1,388 +12% | $28,620 +12% |
| 2022 | $1,240 +55.3% | $25,560 +55.3% |
Find assessor info on the county website
Neighborhood: 35769
Nearby schools
GreatSchools rating
- 10/10Thurston T Nelson Elementary SchoolGrades: PK-KDistance: 1.3 mi
- 7/10Scottsboro Jr High SchoolGrades: 7-8Distance: 3.6 mi
- 6/10Scottsboro High SchoolGrades: 9-12Distance: 5.7 mi
Schools provided by the listing agent
- Elementary: Scottsboro Elem School
- Middle: Scottsboro Middle School
- High: Scottsboro High School
Source: ValleyMLS. This data may not be complete. We recommend contacting the local school district to confirm school assignments for this home.
Get pre-qualified for a loan
At Zillow Home Loans, we can pre-qualify you in as little as 5 minutes with no impact to your credit score.An equal housing lender. NMLS #10287.
