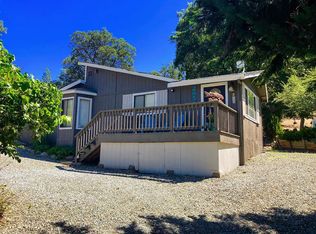Sold for $475,000
$475,000
2981 Lewiston Rd, Lewiston, CA 96052
3beds
2,556sqft
Single Family Residence
Built in 2008
1.68 Acres Lot
$438,800 Zestimate®
$186/sqft
$2,865 Estimated rent
Home value
$438,800
$395,000 - $478,000
$2,865/mo
Zestimate® history
Loading...
Owner options
Explore your selling options
What's special
Enchanting Elegance with Captivating Charm. Experience the perfect blend of elegance, comfort, and convenience in a home that not only meets but exceeds expectations. This property isn't just a place to live-it's a lifestyle choice that offers a daily infusion of natural beauty and sophisticated living. Nestled in a tranquil setting with views that stretch to the majestic Lowden Meadow, this stunning property offers beautifully designed living space that caters to comfort and style. Step into a realm where every detail has been meticulously curated to provide an unmatched living experience. The heart of the home is a spacious open kitchen, equipped with high-end appliances and cabinetry perfect for the culinary enthusiast. Two charming window seats add a cozy touch, making ideal nooks for morning coffees or relaxed afternoons with a book. The kitchen seamlessly flows into the living area which lays the foundation for a warm and inviting atmosphere. Entertainment and relaxation are at the forefront with a large screened porch that provides a serene view of the landscape-an oasis of peace and beauty. One of the home's unique features is a self-contained upstairs area that has successfully been rented through AirBnB.
Zillow last checked: 8 hours ago
Listing updated: May 18, 2024 at 08:52am
Listed by:
Susan Leutwyler (530)784-3500,
eXp Realty of California, Inc,
Terri Townzen 530-524-6801,
eXp Realty of California, Inc
Bought with:
Vanessa Miller, 01254217
Trinity Alps Realty, Inc.
Source: Trinity County AOR,MLS#: 2112243
Facts & features
Interior
Bedrooms & bathrooms
- Bedrooms: 3
- Bathrooms: 3
- Full bathrooms: 2
- 1/2 bathrooms: 1
Heating
- Electric, Forced Air, Wood Stove
Cooling
- Central Air, Electric
Appliances
- Included: Dishwasher, Microwave, Refrigerator, Washer/Dryer, Water Heater, Oven/Range, Oven/Wall, Cooktop
- Laundry: Washer Hookup
Features
- Ceiling Fan(s), Countertops: Laminate/Formica, Countertops: Tile
- Flooring: Flooring: Carpet, Flooring: Stone
- Windows: Skylight(s), Bay Window(s)
- Basement: None
- Fireplace features: Wood Stove
Interior area
- Total structure area: 2,556
- Total interior livable area: 2,556 sqft
Property
Parking
- Total spaces: 2
- Parking features: Attached, Remote Opener
- Attached garage spaces: 2
Features
- Levels: Two
- Stories: 2
- Patio & porch: Covered, Deck(s) Uncovered
- Exterior features: Dog Run, Rain Gutters, Garden, Lighting
- Fencing: Partial
- Has view: Yes
- View description: Mountain(s), River, Valley
- Has water view: Yes
- Water view: River
Lot
- Size: 1.68 Acres
- Features: Borders BLM, Landscape- Partial, Sprinklers- Automatic, Trees
Details
- Additional structures: Outbuilding, RV/Boat Storage
- Parcel number: 025260004000, 025
- Zoning description: R-1 - One-Family Residence District
- Other equipment: Satellite Dish
Construction
Type & style
- Home type: SingleFamily
- Architectural style: Traditional
- Property subtype: Single Family Residence
Materials
- Concrete, Lap Siding, Hardie Board Siding
- Foundation: Perimeter
- Roof: Composition
Condition
- Year built: 2008
Utilities & green energy
- Electric: Power: Line On Meter, Power Source: City/Municipal, 220 Volts
- Gas: Propane: Hooked-up
- Sewer: Septic: Has Permit, Septic Tank
- Water: Private
- Utilities for property: Internet: Satellite/Wireless, Legal Access: Yes
Community & neighborhood
Location
- Region: Lewiston
- Subdivision: None
Price history
| Date | Event | Price |
|---|---|---|
| 5/17/2024 | Sold | $475,000$186/sqft |
Source: Trinity County AOR #2112243 Report a problem | ||
| 4/20/2024 | Pending sale | $475,000$186/sqft |
Source: | ||
| 4/15/2024 | Listed for sale | $475,000-0.8%$186/sqft |
Source: Trinity County AOR #2112243 Report a problem | ||
| 10/6/2017 | Listing removed | $479,000$187/sqft |
Source: North State Realty #2108722 Report a problem | ||
| 8/9/2017 | Pending sale | $479,000$187/sqft |
Source: North State Realty #2108722 Report a problem | ||
Public tax history
| Year | Property taxes | Tax assessment |
|---|---|---|
| 2024 | $3,400 +6% | $324,055 +2% |
| 2023 | $3,209 -1.8% | $317,702 +2% |
| 2022 | $3,266 +6.2% | $311,473 +2% |
Find assessor info on the county website
Neighborhood: 96052
Nearby schools
GreatSchools rating
- NALewiston Elementary SchoolGrades: K-8Distance: 2.5 mi
Schools provided by the listing agent
- Elementary: Lewiston
- High: Trinity
Source: Trinity County AOR. This data may not be complete. We recommend contacting the local school district to confirm school assignments for this home.
Get pre-qualified for a loan
At Zillow Home Loans, we can pre-qualify you in as little as 5 minutes with no impact to your credit score.An equal housing lender. NMLS #10287.
