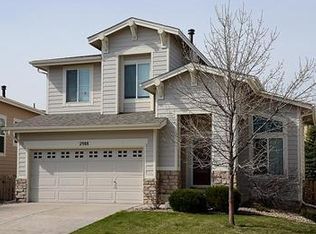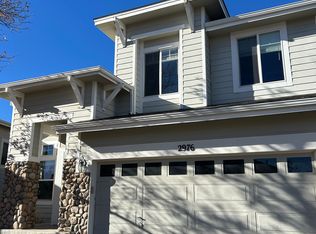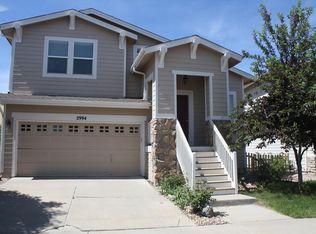Wonderful Tri-Level Home with Basement in Southridge Community! Features 4BD/3BA and New Carpets Throughout! Mins to Rock Canyon HS, SH 470 and I-25! - Wonderful Tri-Level Home in Firelight Community of Highlands Ranch Features 4 Bedrooms/3.5 Bathrooms and Backyard that Opens to Walking Trail and Open Space! Open Entry with High Ceilings that carry into the Spacious Kitchen. New Carpets Throughout! Formal Living Room/Dining Room create a Spacious Front Room as you enter the Home. Open Kitchen Features an Abundance of Cabinets and Counter Space, Including Pantry Height Cabinets and Large Eat-In Dining Area with Bay Window overlooking Open Space and Walking Trail Behind Home. Kitchen Features all Stainless Steel Appliances Including Glass Cooktop, Oven, Refrigerator and Over the Range Microwave. Lower Level Open from Main Level Features Large Den with wall of Windows Looking out over Backyard and Open Space with Gas Fireplace and Sliding Door to Backyard. Upper Level Features Master Bedroom with Walk-In Closet and Master En-Suite Bath Featuring Large Soaking Tub, Double Sink Vanity and Private Water Closet. Two Additional Bedrooms and Full Hallway Bathroom Finish off the Upper Level. Basement Level Features Laundry Room with Washer and Dryer (Included), Bedroom and Beautifully Finished Bathroom with Large Walk-In Shower. Attached 2 Car Garage. Trash/Recycling Included! Access to any of the four Highlands Ranch Community Association Recreational Centers (Closest is the Southridge Center) Featuring Fitness Center, Spa, Running Track, 3 Indoor Pools & 1 Outdoor Pool, Tennis Courts and So Much More!! Minutes to Daniels Park, Southridge Recreational Center, Shopping, Dining and More! Minutes to Coveted Rock Canyon High School in Douglas County School District. EZ Access to Wildcat Reserve Parkway, C470 & I-25. You Will Not be Disappointed!! DON'T MISS OUT ON THIS ONE! Call to Schedule a Showing of this Wonderful Home Today Before it's too Late! Application Requirements: 640 or better credit score No Eviction History No Criminal History Income equal or greater than three times the monthly rent $50.00 Per adult Application Fee $150.00 Lease Administration Fee Dogs Approved On a Case by Case Basis - Dogs Considered with Pet Fee & Pet Rent. No Cats please. Renter's Insurance Required. This home is marketed and managed by Thuy Beinert with Stars and Stripes Homes, Inc. - a Colorado Property Management and Real Estate Company. Member - National Association of Residential Property Managers. No Cats Allowed (RLNE6326169)
This property is off market, which means it's not currently listed for sale or rent on Zillow. This may be different from what's available on other websites or public sources.


