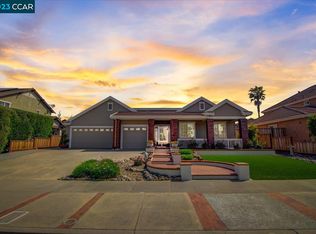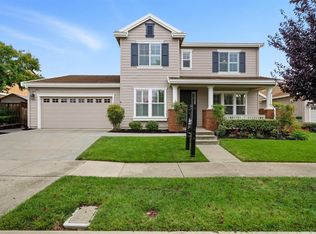Welcome to luxurious living in Kristopher Ranch, South Livermore! This stunning home offers 3,491 square feet of space on an expansive 11,390 square foot lot. With 5 spacious bedrooms and 4.5 bathrooms, it perfectly blends comfort and style. Step inside to find beautiful engineered hardwood floors leading into an open-concept living room and formal dining area, complete with a cozy fireplace. The gourmet kitchen is a chef's paradise, featuring high-end stainless steel appliances and a large island. The family room is designed for entertainment, with custom built-ins, a second fireplace, and surround sound wiring. A versatile bonus room opens to the backyard, offering tranquil views. Upstairs, explore four bedrooms, an office nook, and a handy laundry room. The main level includes a full bedroom and bath for added convenience. Schedule a viewing today! PROPERTY SUMMARY: Rent: $5,500/mo. Security Deposit: 1x Rent, 5 Bedrooms: 4.5 Bathrooms: two car garage, Small Pets considered. Tenant Pays for utilities. Available Date: Now, Lease Term: 1 year. Laundry: In-unit. Renters Insurance Required. No Smoking. Welcome to luxurious living in Kristopher Ranch, South Livermore! This stunning home offers 3,491 square feet of space on an expansive 11,390 square foot lot. With 5 spacious bedrooms and 4.5 bathrooms, it perfectly blends comfort and style. Step inside to find beautiful engineered hardwood floors leading into an open-concept living room and formal dining area, complete with a cozy fireplace. The gourmet kitchen is a chef's paradise, featuring high-end stainless steel appliances and a large island. The family room is designed for entertainment, with custom built-ins, a second fireplace, and surround sound wiring. A versatile bonus room opens to the backyard, offering tranquil views. Upstairs, explore four bedrooms, an office nook, and a handy laundry room. The main level includes a full bedroom and bath for added convenience. Schedule a viewing today! PROPERTY SUMMARY: Rent: $5,500/mo. Security Deposit: 1x Rent, 5 Bedrooms: 4.5 Bathrooms: two car garage, Small Pets considered. Available Date: Now, Lease Term: 1 year. Laundry: In-unit. Renters Insurance Required. No Smoking.
This property is off market, which means it's not currently listed for sale or rent on Zillow. This may be different from what's available on other websites or public sources.

