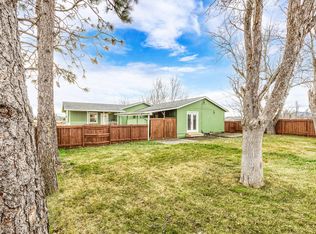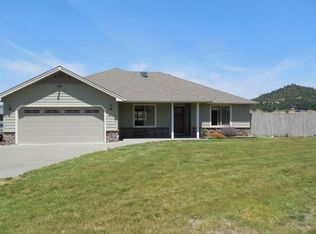The most comprehensive, best value, turnkey farm available today! This incredible property was strategically designed and has everything you need: an active OLCC Tier 2 Rec License; nursery groundwater right for 24/7/365 irrigation; 400 amps of power with the ability to upgrade to 800 amps (3 phase at the street); 2 fully automated 30' x 108' Next G3n High Country light dep houses with concrete footings and wet wall; 3 - 40' Conex Boxes, 2 - 2,600 gal water tanks; underground plumbing to point of use; 7'6'' security fencing and cameras; CAT5 wiring and more. The property has type 1 county approval for 40' x 40' and 40' x 60' Ag buildings, plus an additional 30' x 108' greenhouse. The custom built 2,260 sf home is open and bright with vaulted ceilings, island kitchen, spacious master suite, hybrid HVAC, climate controlled crawl space and 960 sf garage. All this on 4.26 pesticide free EFU acres that receive full Southern Oregon sun! Owner carry considered. Inquire for detailed packet.
This property is off market, which means it's not currently listed for sale or rent on Zillow. This may be different from what's available on other websites or public sources.


