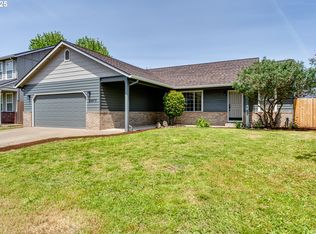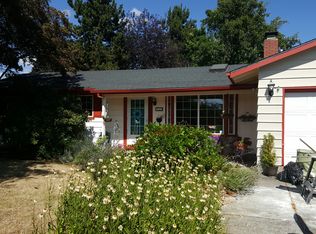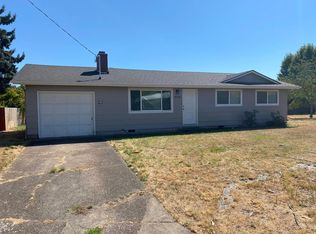Spacious updated home in desirable location. Living and Family rooms with lots of natural light thru multiple windows. Kitchen features eat bar and is open to family room w/bay window and access to large backyard. Master suite w/coffered ceiling, private bath, double sinks, and WI-closet. Indoor utilities. Fenced yard w/large patio.
This property is off market, which means it's not currently listed for sale or rent on Zillow. This may be different from what's available on other websites or public sources.



