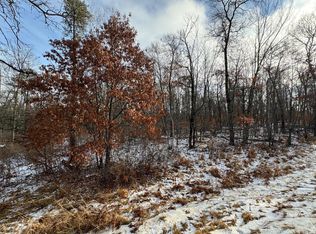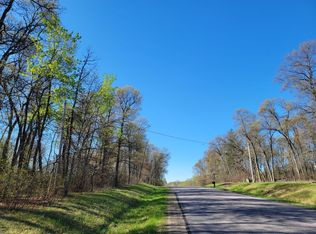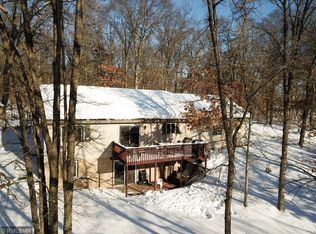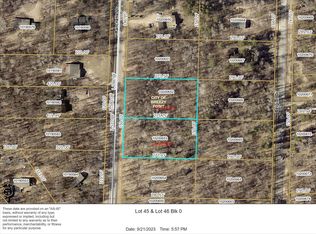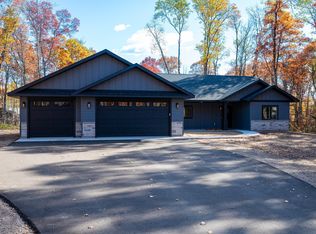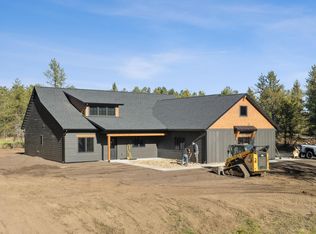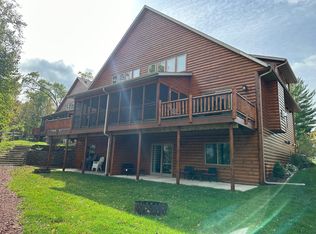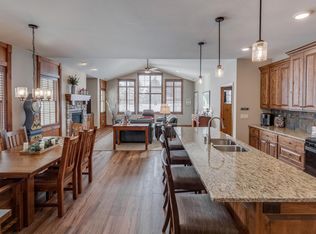This beautiful new construction home is almost complete! Upgrades throughout in this 3 Br/ 2 Bath home with LP Smart siding & Marvin Integrity windows! Gourmet kitchen with custom built maple cabinets, granite counters, stainless appliances w/ a gas range and beautiful lighting! This plan features an open floor plan, vaulted ceilings & cozy gas burning fireplace in the living room, primary suite boasts of walk-in closet, walk-in tiled shower & dual sinks. Built on 5' frost footings (not slab on grade) & features a 3-car insulated & heated garage w/floor drain and easy utility room access from the garage ~ check out the garage windows ~ you will love this garage! Concrete apron, sidewalk, back patio and tarred driveway are already complete. Great Breezy Point location being close to several lakes, Breezy Point Resort, golf courses, restaurants, schools, medical and just a short distance to Crosslake and Pequot Lakes! This is a beautiful new home!
Active
$564,000
29838 Ranchette Dr, Breezy Point, MN 56472
3beds
1,981sqft
Est.:
Single Family Residence
Built in 2025
0.97 Acres Lot
$-- Zestimate®
$285/sqft
$-- HOA
What's special
Garage windowsVaulted ceilingsLp smart sidingOpen floor planBeautiful lightingCustom built maple cabinetsMarvin integrity windows
- 203 days |
- 283 |
- 10 |
Zillow last checked: 8 hours ago
Listing updated: January 27, 2026 at 11:12am
Listed by:
Tammy Schultz 218-851-1988,
Edina Realty, Inc.
Source: NorthstarMLS as distributed by MLS GRID,MLS#: 6766564
Tour with a local agent
Facts & features
Interior
Bedrooms & bathrooms
- Bedrooms: 3
- Bathrooms: 2
- Full bathrooms: 1
- 3/4 bathrooms: 1
Bedroom
- Level: Main
- Area: 184.6 Square Feet
- Dimensions: 14.2x13
Bedroom 2
- Level: Main
- Area: 141.6 Square Feet
- Dimensions: 12x11.8
Bedroom 3
- Level: Main
- Area: 139.2 Square Feet
- Dimensions: 12x11.6
Dining room
- Level: Main
- Area: 156.2 Square Feet
- Dimensions: 14.2x11
Kitchen
- Level: Main
- Area: 142.76 Square Feet
- Dimensions: 16.6x8.6
Laundry
- Level: Main
- Area: 63.9 Square Feet
- Dimensions: 9x7.10
Living room
- Level: Main
- Area: 309.4 Square Feet
- Dimensions: 18.2x17
Sun room
- Level: Main
- Area: 243.36 Square Feet
- Dimensions: 15.6x15.6
Utility room
- Level: Main
- Area: 77.88 Square Feet
- Dimensions: 11.8x6.6
Heating
- Forced Air, Fireplace(s)
Cooling
- Central Air
Appliances
- Included: Air-To-Air Exchanger, Dishwasher, Exhaust Fan, Microwave, Range, Refrigerator, Stainless Steel Appliance(s)
- Laundry: Laundry Room, Main Level
Features
- Basement: None
- Number of fireplaces: 1
- Fireplace features: Gas, Living Room
Interior area
- Total structure area: 1,981
- Total interior livable area: 1,981 sqft
- Finished area above ground: 1,981
- Finished area below ground: 0
Property
Parking
- Total spaces: 3
- Parking features: Attached, Asphalt, Floor Drain, Garage Door Opener, Heated Garage, Insulated Garage
- Attached garage spaces: 3
- Has uncovered spaces: Yes
- Details: Garage Dimensions (34x23)
Accessibility
- Accessibility features: No Stairs External, No Stairs Internal
Features
- Levels: One
- Stories: 1
- Patio & porch: Covered, Front Porch, Patio
Lot
- Size: 0.97 Acres
- Dimensions: 150 x 281 x 150 x 279
- Features: Tree Coverage - Medium
Details
- Foundation area: 2057
- Parcel number: 10200655
- Zoning description: Residential-Single Family
Construction
Type & style
- Home type: SingleFamily
- Property subtype: Single Family Residence
Materials
- Roof: Asphalt
Condition
- New construction: Yes
- Year built: 2025
Utilities & green energy
- Electric: Power Company: Crow Wing Power
- Gas: Natural Gas
- Sewer: Private Sewer, Septic System Compliant - Yes
- Water: Private, Well
Community & HOA
Community
- Subdivision: Ranchette Add Breezy Point Estates
HOA
- Has HOA: No
Location
- Region: Breezy Point
Financial & listing details
- Price per square foot: $285/sqft
- Annual tax amount: $124
- Date on market: 8/4/2025
- Road surface type: Paved
Estimated market value
Not available
Estimated sales range
Not available
Not available
Price history
Price history
| Date | Event | Price |
|---|---|---|
| 8/4/2025 | Listed for sale | $564,000$285/sqft |
Source: | ||
Public tax history
Public tax history
Tax history is unavailable.BuyAbility℠ payment
Est. payment
$2,993/mo
Principal & interest
$2669
Property taxes
$324
Climate risks
Neighborhood: 56472
Nearby schools
GreatSchools rating
- 8/10Eagle View Elementary SchoolGrades: PK-4Distance: 1.4 mi
- 6/10Pequot Lakes Middle SchoolGrades: 5-8Distance: 3.6 mi
- 8/10Pequot Lakes Senior High SchoolGrades: 9-12Distance: 3.6 mi
