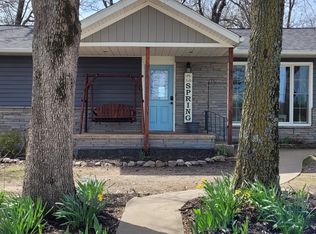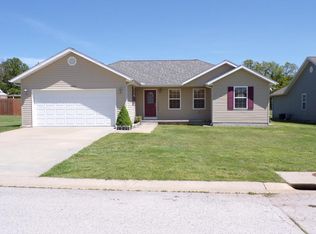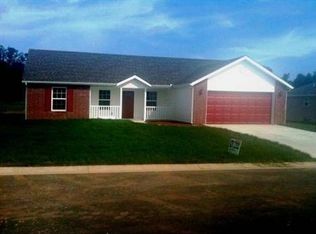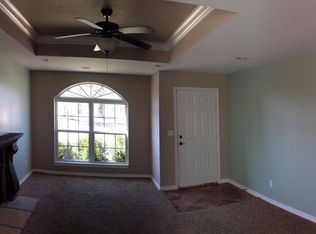Closed
Price Unknown
2984 Oak Ridge Extension, Neosho, MO 64850
4beds
2,781sqft
Single Family Residence
Built in 1965
1.1 Acres Lot
$276,700 Zestimate®
$--/sqft
$1,702 Estimated rent
Home value
$276,700
Estimated sales range
Not available
$1,702/mo
Zestimate® history
Loading...
Owner options
Explore your selling options
What's special
Have you been looking for a large split level home on a bit of acreage tucked back from town? Look no further because this home has all the bonuses!- 4 bed 2.5 bath plus a bonus room-2,781 square feet- 1 M/L acres-50 x 30 work shop- Additional Well on property- 2 car carport-New metal roof-Wood burning fireplaceReach out to your favorite agent with any questions and to get a showing scheduled!$500 home warranty credit will be offered at closing!
Zillow last checked: 8 hours ago
Listing updated: October 07, 2025 at 10:09am
Listed by:
Venture Group Real Estate Team 417-621-1883,
Venture Group Real Estate,
Taylor Reece 417-669-9259,
Venture Group Real Estate
Bought with:
LeAira Kitchen, 2023033987
Show-Me Real Estate
Source: SOMOMLS,MLS#: 60269589
Facts & features
Interior
Bedrooms & bathrooms
- Bedrooms: 4
- Bathrooms: 3
- Full bathrooms: 2
- 1/2 bathrooms: 1
Primary bedroom
- Area: 227.5
- Dimensions: 18.2 x 12.5
Bedroom 1
- Area: 132
- Dimensions: 11 x 12
Bedroom 2
- Area: 167.4
- Dimensions: 15.5 x 10.8
Bedroom 3
- Area: 112
- Dimensions: 10 x 11.2
Bedroom 4
- Area: 112
- Dimensions: 14 x 8
Bedroom 5
- Area: 100
- Dimensions: 10 x 10
Bathroom full
- Area: 100
- Dimensions: 10 x 10
Bathroom full
- Area: 100
- Dimensions: 10 x 10
Bathroom half
- Area: 100
- Dimensions: 10 x 10
Kitchen
- Area: 236.6
- Dimensions: 26 x 9.1
Kitchen
- Area: 115
- Dimensions: 10 x 11.5
Laundry
- Area: 115
- Dimensions: 10 x 11.5
Living room
- Area: 328.8
- Dimensions: 13.7 x 24
Living room
- Area: 294.75
- Dimensions: 22.5 x 13.1
Office
- Area: 138
- Dimensions: 15 x 9.2
Sun room
- Area: 130
- Dimensions: 10 x 13
Heating
- None
Cooling
- None
Features
- Basement: Finished,Full
- Has fireplace: Yes
- Fireplace features: Wood Burning
Interior area
- Total structure area: 2,781
- Total interior livable area: 2,781 sqft
- Finished area above ground: 2,025
- Finished area below ground: 756
Property
Parking
- Total spaces: 2
- Parking features: Garage
- Garage spaces: 2
Features
- Levels: Two
- Stories: 2
Lot
- Size: 1.10 Acres
Details
- Parcel number: 167.036004003004.000
Construction
Type & style
- Home type: SingleFamily
- Architectural style: Traditional,Split Level
- Property subtype: Single Family Residence
Condition
- Year built: 1965
Utilities & green energy
- Sewer: None
- Water: None
Community & neighborhood
Location
- Region: Neosho
- Subdivision: N/A
Price history
| Date | Event | Price |
|---|---|---|
| 10/6/2025 | Sold | -- |
Source: | ||
| 7/16/2025 | Pending sale | $270,000$97/sqft |
Source: | ||
| 11/20/2024 | Price change | $270,000-1.8%$97/sqft |
Source: | ||
| 9/2/2024 | Price change | $275,000-1.8%$99/sqft |
Source: | ||
| 7/19/2024 | Price change | $280,000-1.8%$101/sqft |
Source: | ||
Public tax history
| Year | Property taxes | Tax assessment |
|---|---|---|
| 2024 | $1,654 +0.3% | $29,810 |
| 2023 | $1,649 +1.9% | $29,810 +916.7% |
| 2021 | $1,618 +8.9% | $2,932 |
Find assessor info on the county website
Neighborhood: 64850
Nearby schools
GreatSchools rating
- 3/10Middle SchoolGrades: 5-6Distance: 1.6 mi
- 5/10Neosho Jr. High SchoolGrades: 7-8Distance: 2.1 mi
- 3/10Neosho High SchoolGrades: 9-12Distance: 1.8 mi
Schools provided by the listing agent
- Elementary: Benton
- Middle: Neosho
- High: Neosho
Source: SOMOMLS. This data may not be complete. We recommend contacting the local school district to confirm school assignments for this home.



