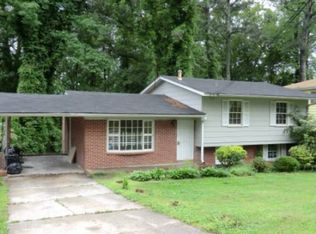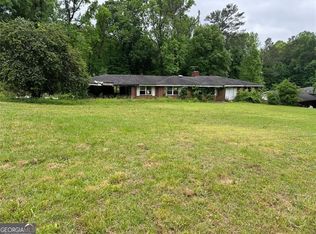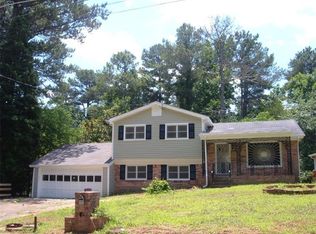Closed
$374,000
2984 Peek Rd NW, Atlanta, GA 30318
5beds
2,623sqft
Single Family Residence, Residential
Built in 1964
10,454.4 Square Feet Lot
$350,100 Zestimate®
$143/sqft
$2,933 Estimated rent
Home value
$350,100
$329,000 - $371,000
$2,933/mo
Zestimate® history
Loading...
Owner options
Explore your selling options
What's special
New construction vibe without the new construction price tag...in Collier Heights! This move-in ready, 5 bedroom, 2.5 bath home has nothing left untouched, down to the fresh paint on the exterior and floor-to-ceiling windows in the wrap-around sunroom! Sitting on a level front yard and fully fenced in backyard, you will get lost in all of the space and updates. See below for a full list of contractor finishes: -kitchen: new cabinets, faucets, backsplash, granite countertops, and SS appliances -new LVP flooring one the main level -basement: completely new! flooring, walls, laundry room, full bath -entire home: new fans & light fixtures -bathrooms: vanities, flooring and tile new -fresh paint interior and exterior -new 5 ton AC unit & new water heater -refinished original hardwoods on the upper level Do not wait and miss out on viewing this property. Make an appointment today and let's put your LAST name on this FRONT door!
Zillow last checked: 8 hours ago
Listing updated: August 09, 2023 at 10:55pm
Listing Provided by:
Pat Astrin,
Astrin Real Estate
Bought with:
KAREN LICKAY, 257876
Virtual Properties Realty.com
Source: FMLS GA,MLS#: 7222490
Facts & features
Interior
Bedrooms & bathrooms
- Bedrooms: 5
- Bathrooms: 3
- Full bathrooms: 2
- 1/2 bathrooms: 1
Primary bedroom
- Features: None
- Level: None
Bedroom
- Features: None
Primary bathroom
- Features: None
Dining room
- Features: Seats 12+
Kitchen
- Features: Breakfast Bar, Eat-in Kitchen, Kitchen Island
Heating
- Central
Cooling
- Attic Fan, Ceiling Fan(s), Central Air
Appliances
- Included: Dishwasher, Microwave, Refrigerator
- Laundry: Common Area, In Basement, Laundry Room
Features
- Beamed Ceilings, Bookcases, High Ceilings, High Ceilings 9 ft Lower, High Ceilings 9 ft Main, High Ceilings 9 ft Upper, High Speed Internet, Vaulted Ceiling(s)
- Flooring: Ceramic Tile, Hardwood, Laminate
- Windows: None
- Basement: Exterior Entry,Finished,Finished Bath,Interior Entry
- Number of fireplaces: 1
- Fireplace features: Family Room
- Common walls with other units/homes: No Common Walls
Interior area
- Total structure area: 2,623
- Total interior livable area: 2,623 sqft
- Finished area above ground: 2,002
- Finished area below ground: 621
Property
Parking
- Total spaces: 1
- Parking features: Carport
- Carport spaces: 1
Accessibility
- Accessibility features: None
Features
- Levels: Multi/Split
- Patio & porch: Front Porch
- Exterior features: Private Yard, Rear Stairs, No Dock
- Pool features: None
- Spa features: None
- Fencing: Back Yard,Fenced,Privacy
- Has view: Yes
- View description: Rural
- Waterfront features: None
- Body of water: None
Lot
- Size: 10,454 sqft
- Features: Level, Sloped
Details
- Additional structures: None
- Parcel number: 14 020900070201
- Other equipment: None
- Horse amenities: None
Construction
Type & style
- Home type: SingleFamily
- Architectural style: Traditional
- Property subtype: Single Family Residence, Residential
Materials
- Other
- Foundation: None
- Roof: Composition
Condition
- Updated/Remodeled
- New construction: No
- Year built: 1964
Utilities & green energy
- Electric: Other
- Sewer: Public Sewer
- Water: Public
- Utilities for property: Cable Available, Electricity Available, Natural Gas Available, Sewer Available, Water Available
Green energy
- Energy efficient items: None
- Energy generation: None
Community & neighborhood
Security
- Security features: None
Community
- Community features: Near Public Transport, Street Lights
Location
- Region: Atlanta
- Subdivision: Collier Heights
HOA & financial
HOA
- Has HOA: No
Other
Other facts
- Ownership: Fee Simple
- Road surface type: Asphalt
Price history
| Date | Event | Price |
|---|---|---|
| 8/8/2023 | Sold | $374,000$143/sqft |
Source: | ||
| 7/8/2023 | Pending sale | $374,000$143/sqft |
Source: | ||
| 6/6/2023 | Price change | $374,000-1.3%$143/sqft |
Source: | ||
| 5/26/2023 | Listed for sale | $379,000-5%$144/sqft |
Source: | ||
| 4/11/2023 | Listing removed | $399,000$152/sqft |
Source: | ||
Public tax history
| Year | Property taxes | Tax assessment |
|---|---|---|
| 2024 | $6,125 +152.6% | $149,600 +96.8% |
| 2023 | $2,424 +81.4% | $76,000 -9.2% |
| 2022 | $1,336 -41.4% | $83,720 +48.7% |
Find assessor info on the county website
Neighborhood: Collier Heights
Nearby schools
GreatSchools rating
- 4/10Bazoline E. Usher/Collier Heights Elmentary SchoolGrades: PK-5Distance: 0.5 mi
- 2/10John Lewis Invictus AcademyGrades: 6-8Distance: 2.1 mi
- 2/10Douglass High SchoolGrades: 9-12Distance: 1.3 mi
Schools provided by the listing agent
- Elementary: Bazoline E. Usher/Collier Heights
- Middle: John Lewis Invictus Academy/Harper-Archer
- High: Frederick Douglass
Source: FMLS GA. This data may not be complete. We recommend contacting the local school district to confirm school assignments for this home.
Get a cash offer in 3 minutes
Find out how much your home could sell for in as little as 3 minutes with a no-obligation cash offer.
Estimated market value
$350,100
Get a cash offer in 3 minutes
Find out how much your home could sell for in as little as 3 minutes with a no-obligation cash offer.
Estimated market value
$350,100


