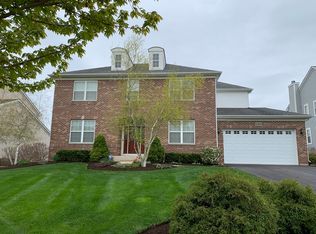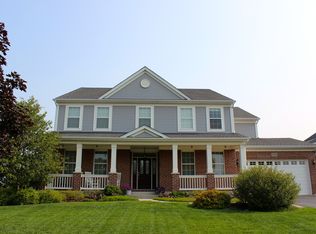Closed
$560,000
29840 N Garland Rd, Wauconda, IL 60084
3beds
4,505sqft
Single Family Residence
Built in 1999
5.2 Acres Lot
$575,400 Zestimate®
$124/sqft
$4,967 Estimated rent
Home value
$575,400
$524,000 - $633,000
$4,967/mo
Zestimate® history
Loading...
Owner options
Explore your selling options
What's special
Where to start on this beautiful spacious home nestled on a 5 acre lot. Enter to a Slate tiled foyer and look around at high quality materials and craftsmanship abound, custom wood ceilings, cherry flooring, solid wood doors, main floor primary bedroom with his/hers walk-in closets and a primary bath with heated stone flooring, oversize rain shower and heated towel rack. Huge kitchen with stainless steel appliances, quartz countertops and windows and sliding door to enjoy the view of the outdoor slendor. Main floor spacious laundry room and wash sink right off the garage. Two bedrooms upstairs with a loft overlooking living room with fireplace. Let's head down to the basement with a full kitchen, full bath and many possibilities on the rest of the finished areas. Oversized garage to store all your toys. Owner owned Solar panels, whole home generator, spray foamed outer basement walls all to keep this home energy efficient.
Zillow last checked: 8 hours ago
Listing updated: July 13, 2025 at 01:01am
Listing courtesy of:
Josef Schwab 847-630-9684,
HomeSmart Connect LLC
Bought with:
Riley Hextell
eXp Realty
Source: MRED as distributed by MLS GRID,MLS#: 12361735
Facts & features
Interior
Bedrooms & bathrooms
- Bedrooms: 3
- Bathrooms: 4
- Full bathrooms: 3
- 1/2 bathrooms: 1
Primary bedroom
- Features: Flooring (Other), Window Treatments (Shades), Bathroom (Full)
- Level: Main
- Area: 289 Square Feet
- Dimensions: 17X17
Bedroom 2
- Features: Flooring (Hardwood), Window Treatments (Shades)
- Level: Second
- Area: 110 Square Feet
- Dimensions: 11X10
Bedroom 3
- Features: Flooring (Hardwood), Window Treatments (Shades)
- Level: Second
- Area: 110 Square Feet
- Dimensions: 11X10
Dining room
- Features: Flooring (Travertine), Window Treatments (Blinds)
- Level: Main
- Area: 187 Square Feet
- Dimensions: 17X11
Exercise room
- Features: Flooring (Carpet)
- Level: Basement
- Area: 144 Square Feet
- Dimensions: 16X09
Family room
- Features: Flooring (Carpet)
- Level: Basement
- Area: 330 Square Feet
- Dimensions: 22X15
Foyer
- Features: Flooring (Slate)
- Level: Main
- Area: 66 Square Feet
- Dimensions: 11X06
Kitchen
- Features: Kitchen (Eating Area-Breakfast Bar, Pantry-Closet), Flooring (Travertine)
- Level: Main
- Area: 204 Square Feet
- Dimensions: 17X12
Kitchen 2nd
- Features: Flooring (Wood Laminate)
- Level: Basement
- Area: 221 Square Feet
- Dimensions: 17X13
Laundry
- Features: Flooring (Porcelain Tile)
- Level: Main
- Area: 72 Square Feet
- Dimensions: 12X06
Living room
- Features: Flooring (Hardwood), Window Treatments (Blinds, Curtains/Drapes)
- Level: Main
- Area: 336 Square Feet
- Dimensions: 21X16
Loft
- Features: Flooring (Hardwood)
- Level: Second
- Area: 88 Square Feet
- Dimensions: 11X08
Office
- Features: Flooring (Carpet)
- Level: Basement
- Area: 144 Square Feet
- Dimensions: 16X09
Heating
- Natural Gas, Forced Air, Radiant Floor
Cooling
- Central Air
Appliances
- Included: Microwave, Dishwasher, Refrigerator, High End Refrigerator, Washer, Dryer, Stainless Steel Appliance(s), Water Softener Owned, Humidifier
- Laundry: Main Level, Gas Dryer Hookup, Sink
Features
- Cathedral Ceiling(s), 1st Floor Bedroom, 1st Floor Full Bath
- Flooring: Hardwood
- Basement: Finished,Egress Window,Full
- Attic: Unfinished
- Number of fireplaces: 1
- Fireplace features: Wood Burning, Family Room
Interior area
- Total structure area: 3,528
- Total interior livable area: 4,505 sqft
- Finished area below ground: 1,458
Property
Parking
- Total spaces: 2
- Parking features: Asphalt, Gravel, Garage Door Opener, Heated Garage, On Site, Garage Owned, Attached, Garage
- Attached garage spaces: 2
- Has uncovered spaces: Yes
Accessibility
- Accessibility features: No Disability Access
Features
- Stories: 2
- Patio & porch: Patio
Lot
- Size: 5.20 Acres
- Dimensions: 316X720X333X723
- Features: Wooded, Mature Trees
Details
- Additional structures: None
- Parcel number: 09131000230000
- Special conditions: None
- Other equipment: Water-Softener Owned, Ceiling Fan(s), Sump Pump, Radon Mitigation System, Generator
Construction
Type & style
- Home type: SingleFamily
- Architectural style: Other
- Property subtype: Single Family Residence
Materials
- Vinyl Siding, Stone
- Foundation: Concrete Perimeter
- Roof: Asphalt
Condition
- New construction: No
- Year built: 1999
- Major remodel year: 2012
Details
- Builder model: RENOVATED
Utilities & green energy
- Electric: Circuit Breakers, 200+ Amp Service
- Sewer: Septic Tank
- Water: Well
Community & neighborhood
Location
- Region: Wauconda
HOA & financial
HOA
- Services included: None
Other
Other facts
- Listing terms: Conventional
- Ownership: Fee Simple
Price history
| Date | Event | Price |
|---|---|---|
| 7/11/2025 | Sold | $560,000+1.8%$124/sqft |
Source: | ||
| 6/16/2025 | Contingent | $550,000$122/sqft |
Source: | ||
| 6/10/2025 | Listed for sale | $550,000$122/sqft |
Source: | ||
| 5/24/2025 | Contingent | $550,000$122/sqft |
Source: | ||
| 5/22/2025 | Listed for sale | $550,000+10.2%$122/sqft |
Source: | ||
Public tax history
| Year | Property taxes | Tax assessment |
|---|---|---|
| 2023 | $8,168 -9.7% | $127,822 +9.4% |
| 2022 | $9,050 +5% | $116,835 +4.7% |
| 2021 | $8,620 -32.4% | $111,620 -24.8% |
Find assessor info on the county website
Neighborhood: 60084
Nearby schools
GreatSchools rating
- 7/10Robert Crown SchoolGrades: K-5Distance: 1.8 mi
- 5/10Wauconda Middle SchoolGrades: 6-8Distance: 2.5 mi
- 8/10Wauconda High SchoolGrades: 9-12Distance: 3 mi
Schools provided by the listing agent
- District: 118
Source: MRED as distributed by MLS GRID. This data may not be complete. We recommend contacting the local school district to confirm school assignments for this home.

Get pre-qualified for a loan
At Zillow Home Loans, we can pre-qualify you in as little as 5 minutes with no impact to your credit score.An equal housing lender. NMLS #10287.

