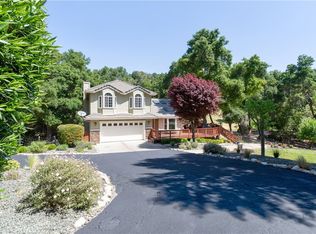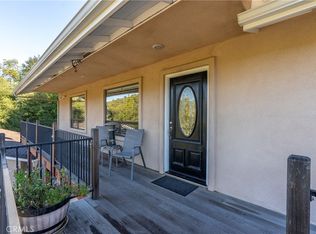Tucked away in the middle of oak and bay trees, this unique home can be your private retreat from the world. Almost 17 acres located in a beautiful area of west Templeton. Surrounded by decks and views of the countryside, the first floor of the home has an open floor plan with hardwood floors in the living area. The modern kitchen opens onto a large living room with lots of windows to enjoy the view. A wood stove will keep the home warm and cozy on cool evenings. Two bedrooms and a bath complete the first floor. The second floor is a huge master suite with a fireplace, walk in closet and views from every window. A private deck is located off the master bedroom with views of the wooded hillside. Located beneath the home is a spacious 720 sq. ft. garage with drive through roll up doors. The bonus to the property is the 2960 sq. foot shop building with three phase power, electric chain hoist and floor pit. The structure includes an office/bedroom and 3/4 bath. This would be a perfect set up for a car collector, machine shop or other home business. Water is supplied by a private well with two water storage systems. One tank located near the shop and is for fire suppression and the other located up the hill gravity supplies water to the home. The property is beautiful, covered with oak, bay and madrone trees. There is a large open area suitable for a barn and corral. A truly unique property!
This property is off market, which means it's not currently listed for sale or rent on Zillow. This may be different from what's available on other websites or public sources.

