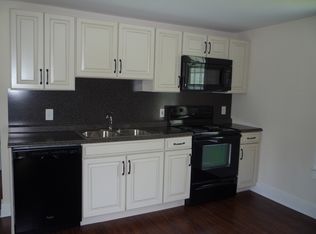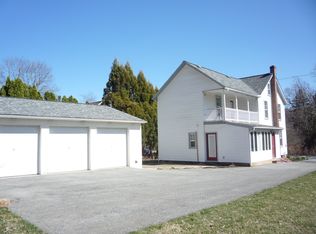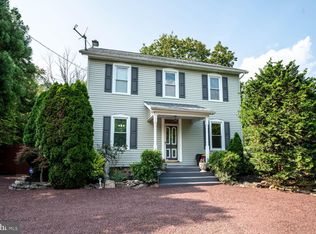Unique property in East Penn Schools. Many different possibilities. Home currently is used as a first floor residence and a second floor apartment. First floor includes a wraparound sunroom which could be used in many different ways. The eat-in kitchen with wood floors, ceiling fan and deep pantry opens to the sunroom. A dining room, living room, 3 roomy bedrooms and full bath complete the first floor. Some features in these rooms are crown molding, wide plank flooring, and Jasper rock walls. An enclosed porch with bay window and propane wood stove is in the front of the first floor. It is a huge room currently being used as an entrance area to the second floor apartment which has an additional kitchen, bedroom, living room, full bath, family room and attic storage. The yard is quiet and serene with a patio and two fire pits. Close to major highways. Stop by and check out all the possibilities! 2020-12-22
This property is off market, which means it's not currently listed for sale or rent on Zillow. This may be different from what's available on other websites or public sources.


